Subscribe to our Newsletter
Signup for our weekly newsletter to get the latest news, updates and amazing offers delivered directly in your inbox.
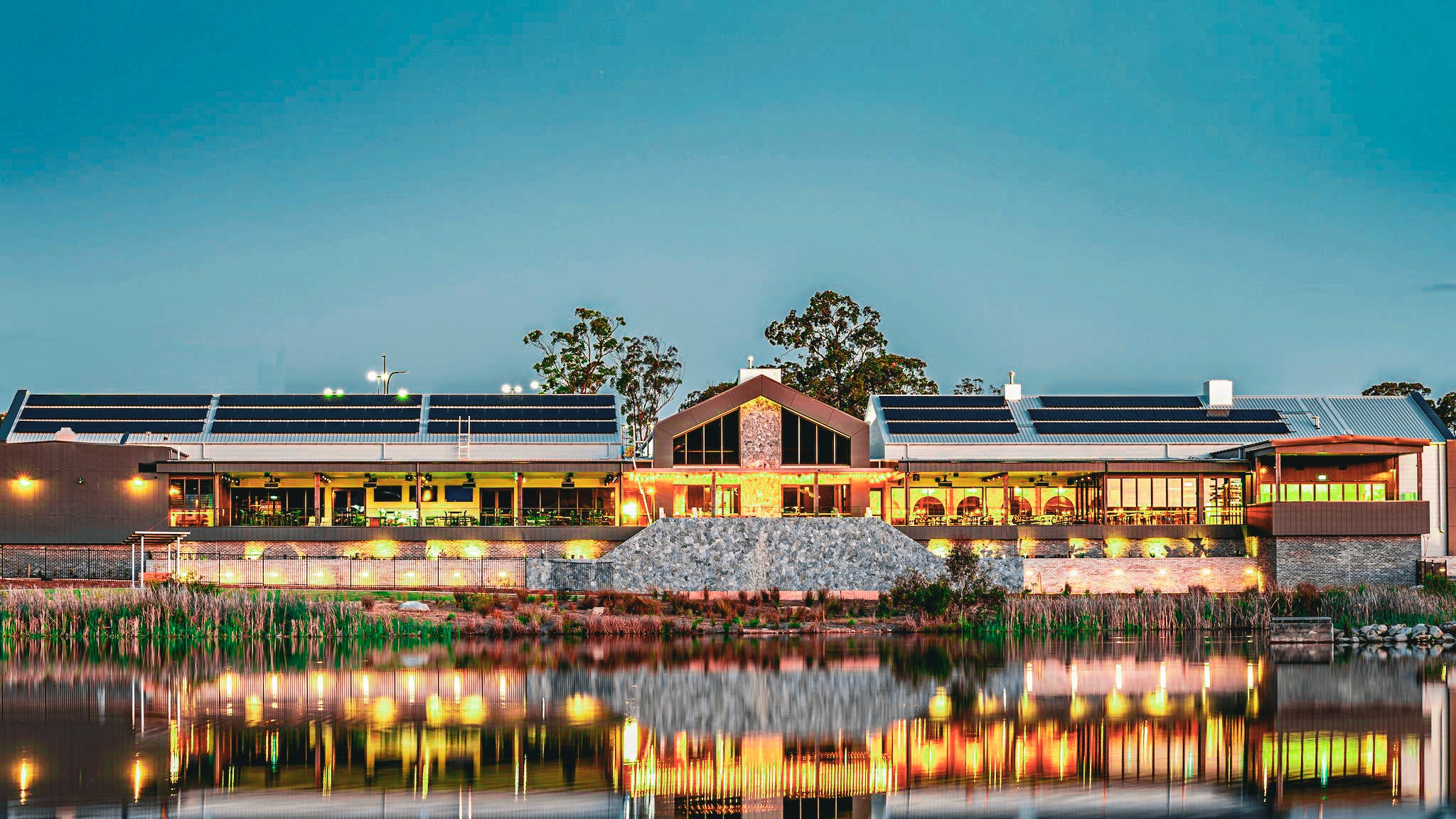
Harrigan’s Cameron Park is a new suburban pub project developed by the Roche Group and designed by Bergstrom Architects represents a landmark addition towards the Newcastle area. This multifaceted establishment, tailored for families and entertainment enthusiasts, features a central bar, a spacious dining area, outdoor terraces, a gaming and sports bar, children’s play areas, and a state-of-the-art kitchen equipped with an Italian pizza oven.
The Haron Robson team played a critical role in this project whilst collaborating closely with key stakeholders. We were responsible for a wide array of services, which included in conducting initial site surveys, preparing design briefs and budget estimates for electrical, lighting, and dry fire services. We created design sketches to guide the electrical and lighting setup, ensuring these designs were practical and met the NCC (National Construction Code). The team also reviewed and coordinated with other consultant’s plans during the design phase and used CAD for detailed design documentation. In the construction phase, we were involved in site inspections and overseeing the quality of electrical installations. Finally, the team ensured everything was installed as planned and met safety standards in the completion phase.
The team ensured a tailor-made solution for Harrigan’s at Cameron Park, emphasising our philosophy of treating each project as a unique entity. With the help of our collaborators, our expertise in smart technology and energy-efficient designs contributed to creating a vibrant, welcoming space that appeals to the community and aligns with the client’s vision.
More photos below, courtesy of Harrigan's and Hunter Hunter.

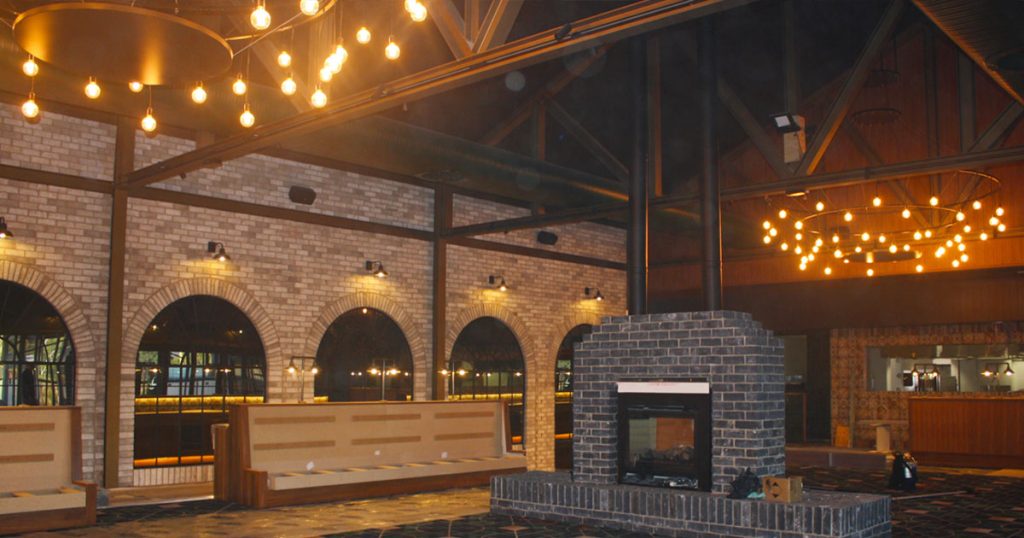

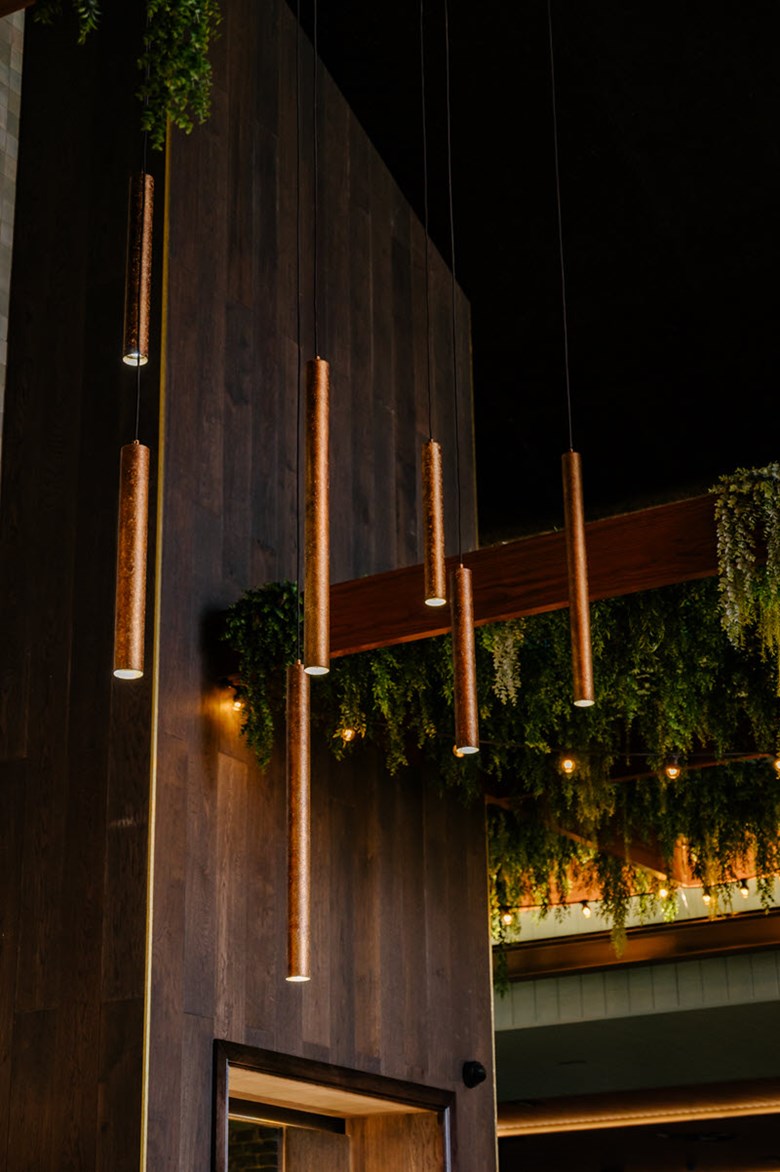

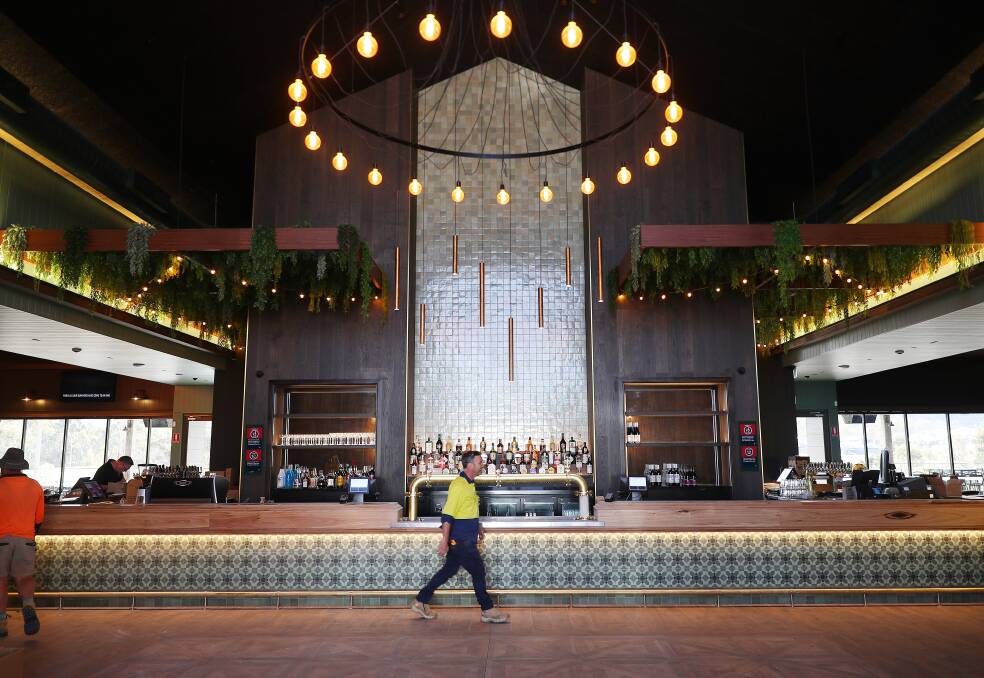
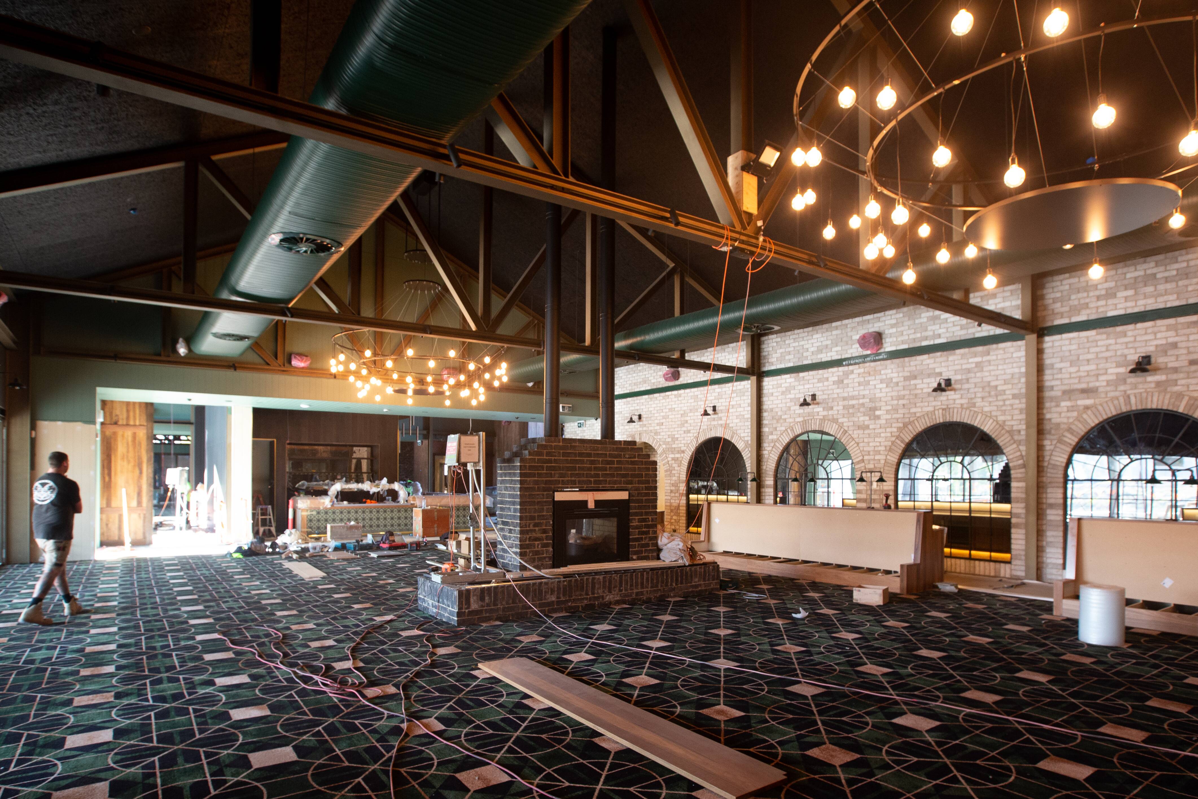
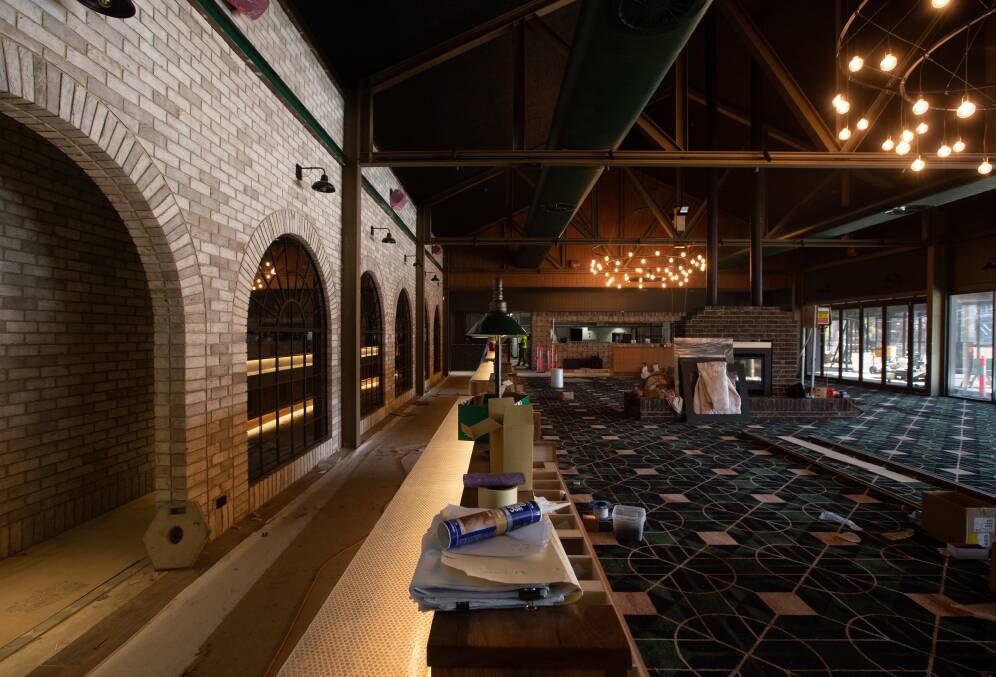
Signup for our weekly newsletter to get the latest news, updates and amazing offers delivered directly in your inbox.