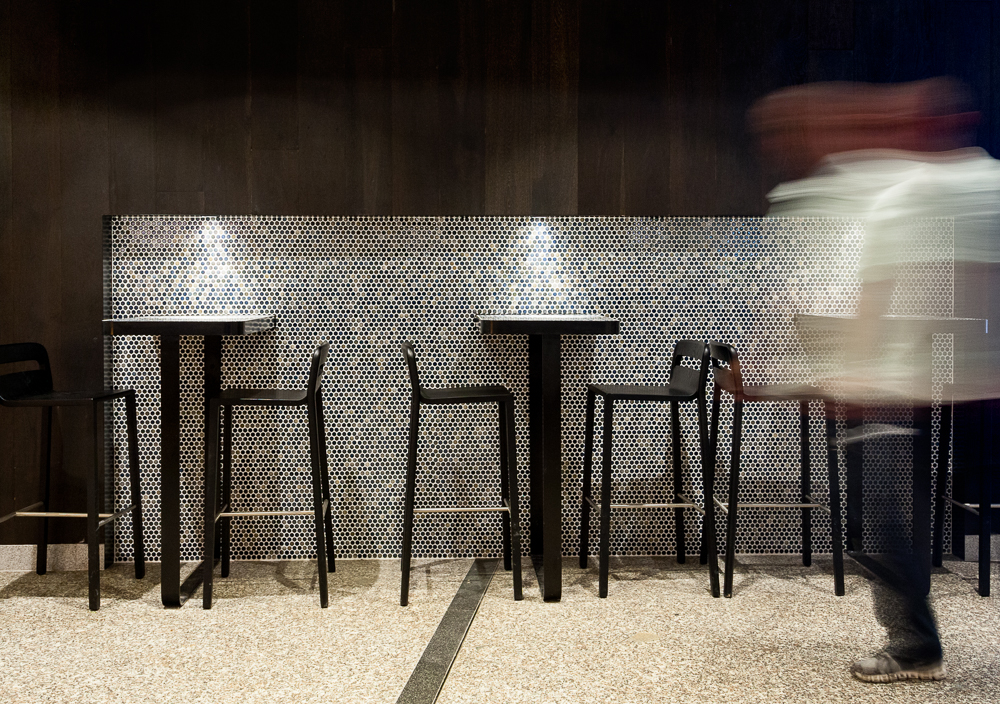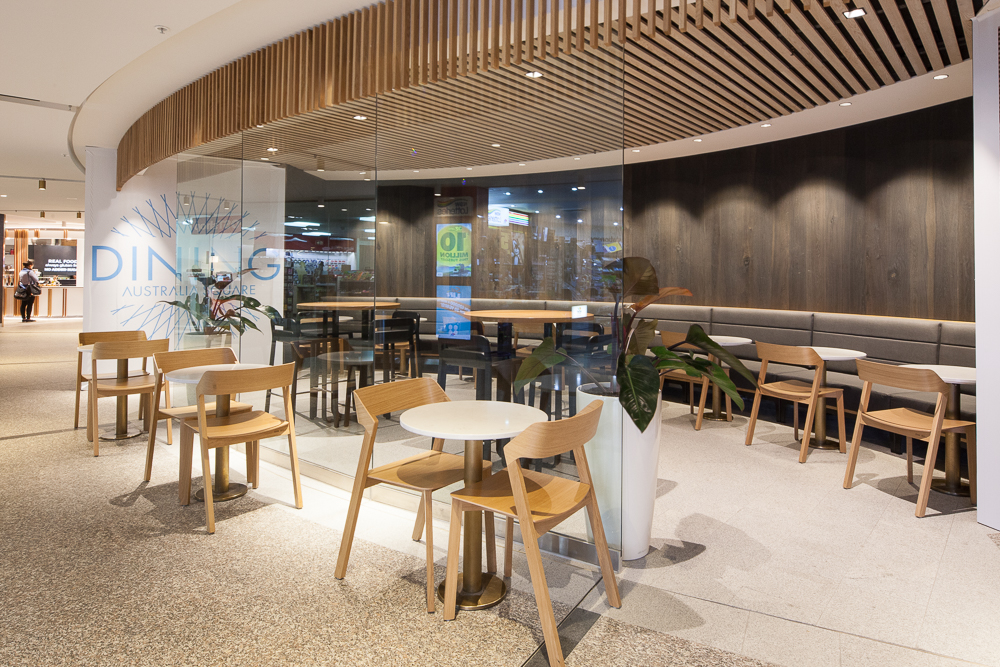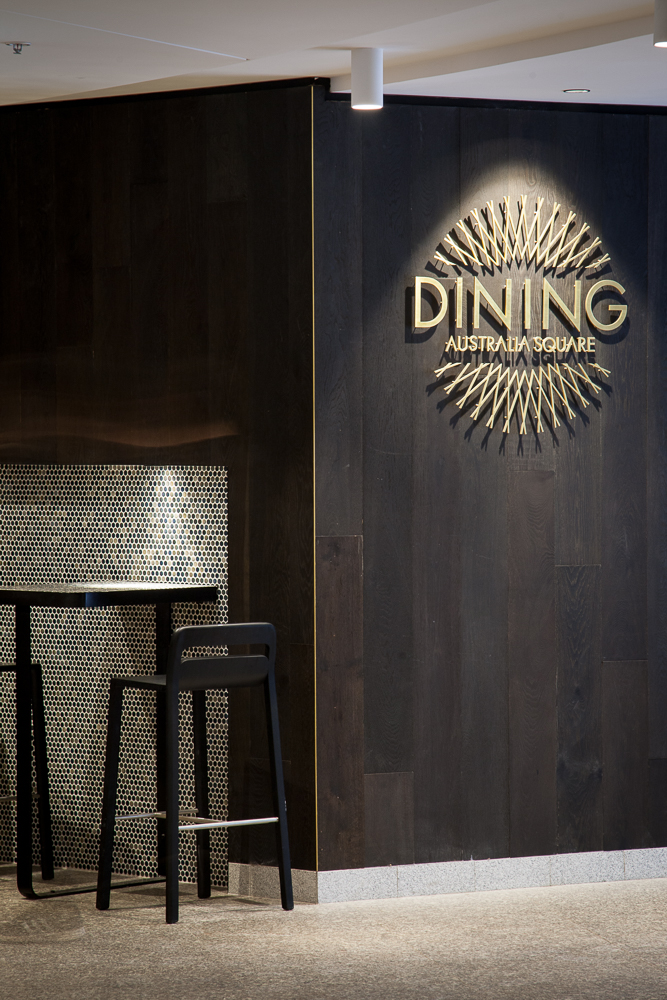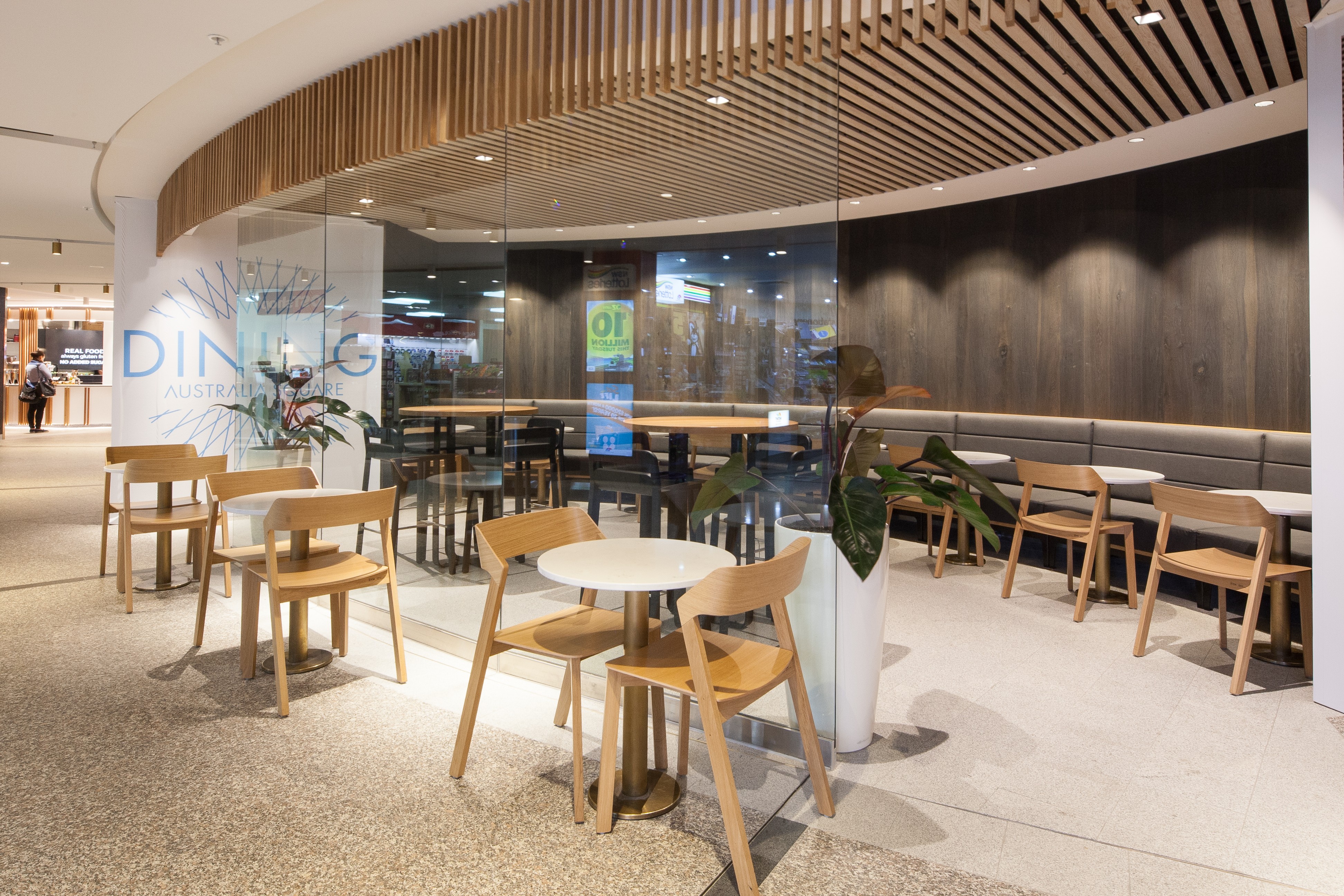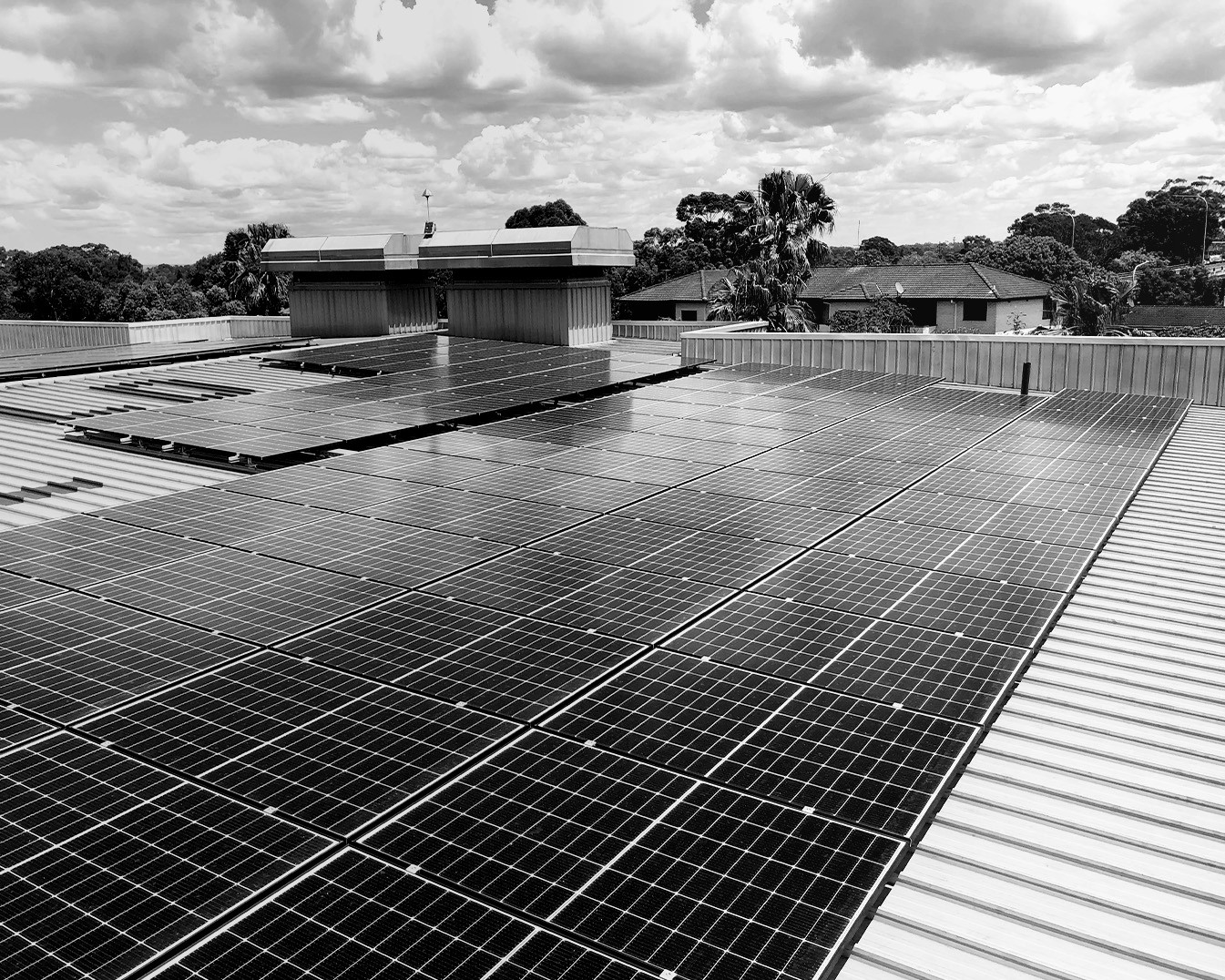Australia Square is an icon of modern Australian architecture which exemplifies the work of one of Australia’s leading modernist architects: Harry Seidler.
Opening in 1967, the Australia Square development epitomised the development of Sydney as a financial centre in the 1960’s and demonstrated the important technical advance and creative innovations in civil engineering and construction. The principal architectural elements that define Australia Square are the Tower, the Plaza Building and public space including the lower and upper plaza areas.
The brief of the refurbishment of the Lower Plaza level was to meet the changing needs of commercial office occupants and shift towards casual dining in lieu of traditional food courts has given rise to the re-planning of the Lower Plaza to:
- Enhance the overall customer experience
- Provide warmth & ambience
- Improve seating efficiency
- Define more intimate seating zones
- Introduce a variety of relevant seating options & styles
- Create a connection with the timeless architectural statement
- Create interest in the ceiling & improve lighting throughout
- Define tenancy presentation & promote consistency
- Create a dining destination not just a food court
- Deliver a unique & memorable urban environment.
