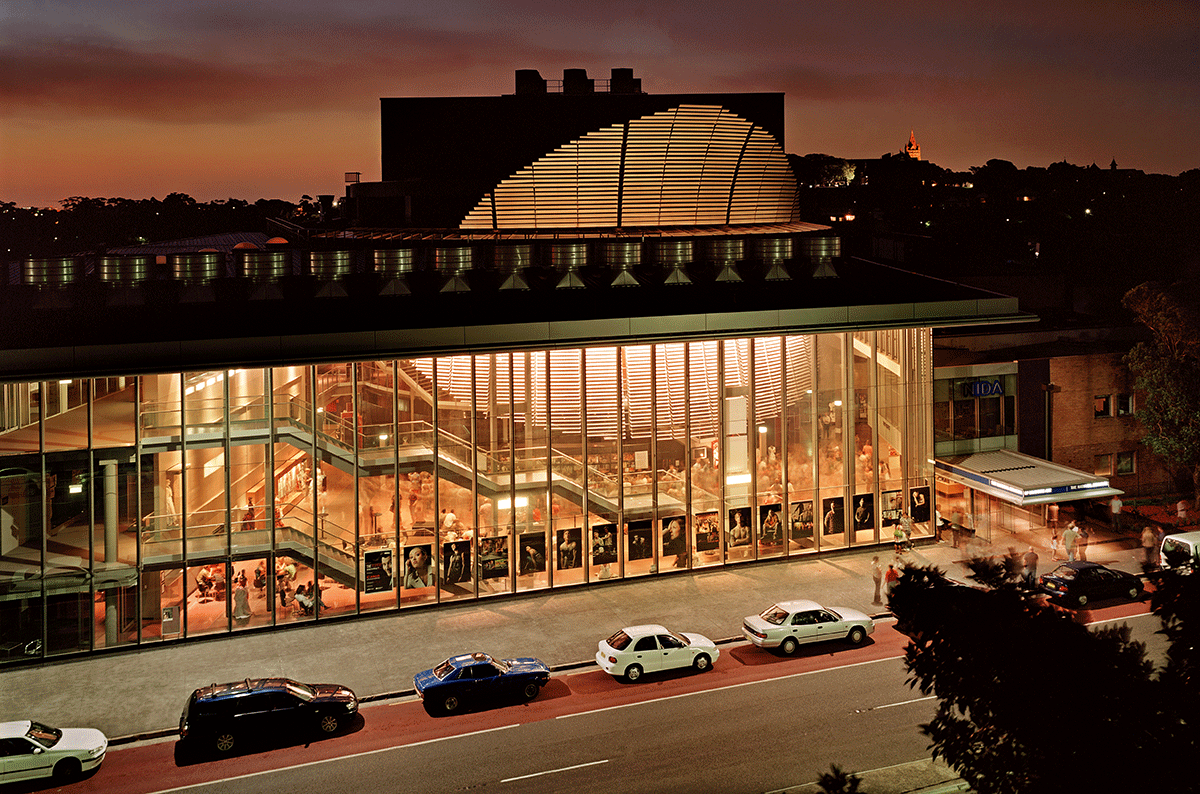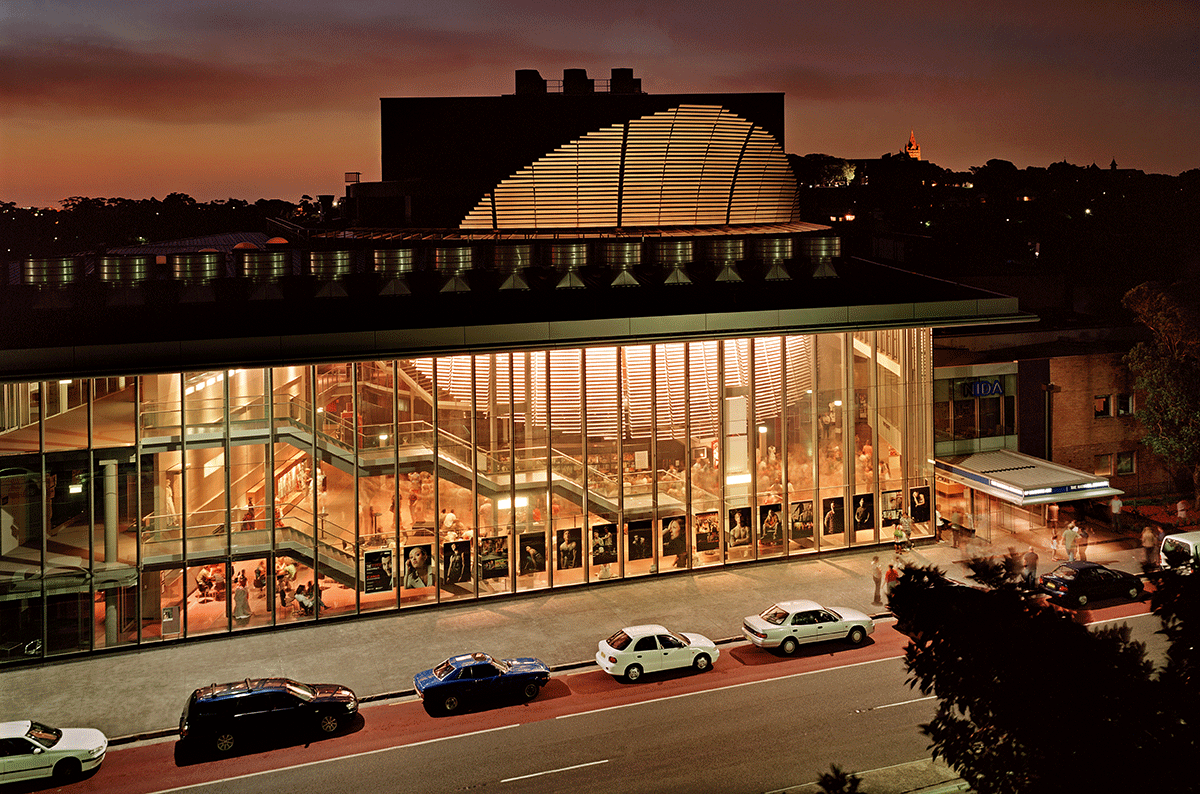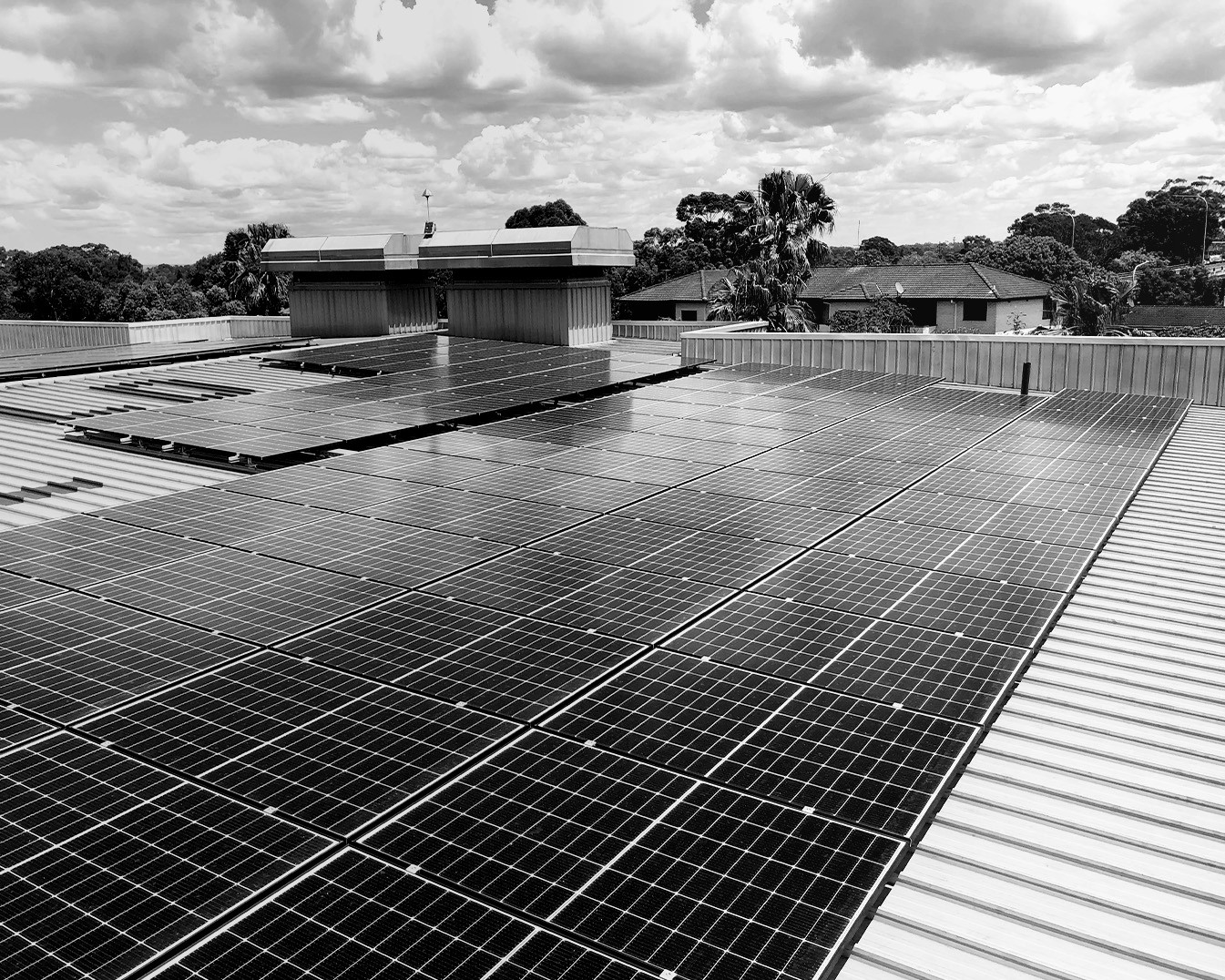Integrated Services Design for NIDA’s Performing Arts Expansion
The National Institute of Dramatic Art (NIDA) in Sydney undertook a major redevelopment to add rehearsal spaces, studios, exhibition space and administration facilities.
This involved the upgrading of services and extensive coordination with NIDA for the provision of infrastructure to support the performing arts uses of the building.
The project involved the addition of two floors above the existing building to provide facilities for post graduate students and
refurbishment of the existing library. The four new workshops were designed to be multi-functional and adaptable for rehearsal, small
performances and classrooms. Thus, the technology: electrical and lighting systems were designed to accommodate this with individual switch
boards and racks for each space and state of the art recording and broadcast systems.



