Olympic memories
This monumental project, located in the suburb of Newington, stands as a testament to innovative design, sustainability, and collaborative efforts among leading industry professionals.
Full Article »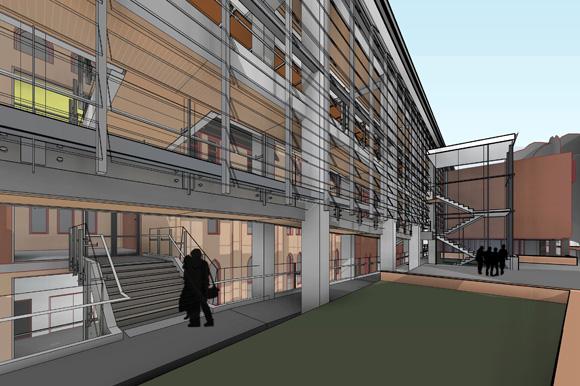
Hot off the drawing board is Haron Robson’s latest collaboration with ThomsonAdsett; ‘The Breezeway’, a 4-storey glazed atrium connecting a heritage building to a collection of nearby structures, to re-invigorate what was previously an under-utilised space at St Vincent’s College, in the heart of Sydney.
The Breezeway is a bold move for the College, as it was conceptualised as a reconfiguration and rationalisation of circulation spaces that broke down the physical barriers between the disparate buildings. Yet, as the project gathered pace, the original idea of it being used in a transient manner evolved - the new structure could connect the buildings metaphorically as well. The modern addition would become the heart of the campus, an energetic hub and a destination in its own right.
Convincing the client that demolishing large portions of the existing buildings to make room for the new structure was a challenge for the architect, yet the forward-thinking client traversed the progression of the project once sold on the idea. The next challenge was to enhance the ingenious architecture with an intelligent lighting scheme, and the Haron Robson design team took on the task with gusto.
Being conjoined to an historic building, The Breezeway had limitations inherent to all heritage projects – how do we use lighting that will be sensitive to the features of the building? How do we mount the fittings without causing damage to the heritage façade? And how do we do it so the space retains functionality and beauty throughout the day and into the evening?
Fortuitous then that our design team isn’t shy of a challenge; the lighting concept was born of the fusion of outdoor lighting approaches with feature-lighting techniques. A mixture of hand-rail lighting on the Escheresque stairways with lighting on poles to illuminate the walkway facilitates way-finding. Inground uplights to highlight the new white columns and concealed LEDs to uplight the high-level ceiling enhances the volume of the space. Lighting the heritage façade to make it glow at night and emphasising the floor and ceiling of The Breezeway acts to simplify the space, and accentuates the modern look of the new building.
With the combination of the original heritage building and the full-height glass wall of the new, the structure will have a lightness about it in the daytime on which the ingenious lighting solution will not impact. As the sun sets, The Breezeway will glow warmly and invitingly.
We can’t wait for it to be built!
...images courtesy of ThomsonAdsett
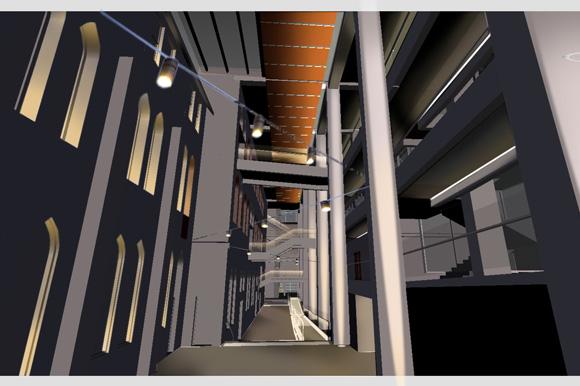
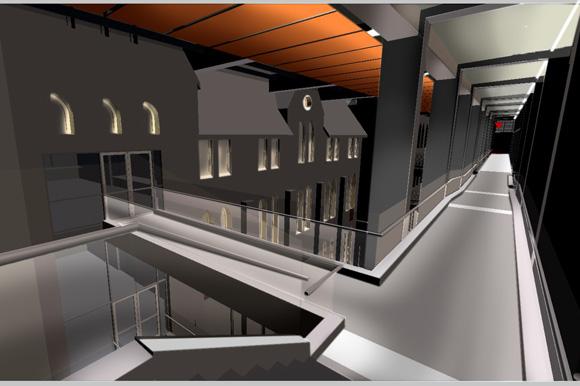

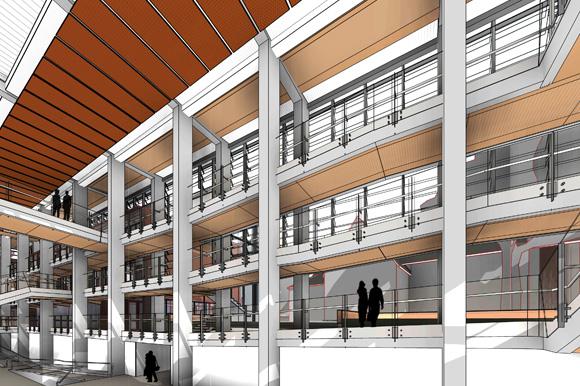
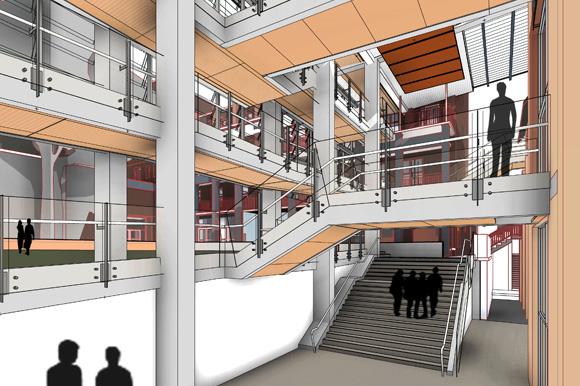
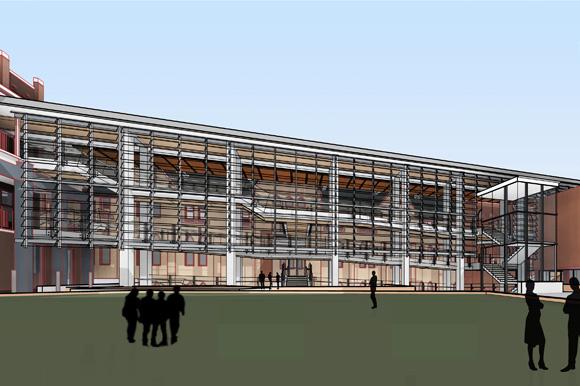
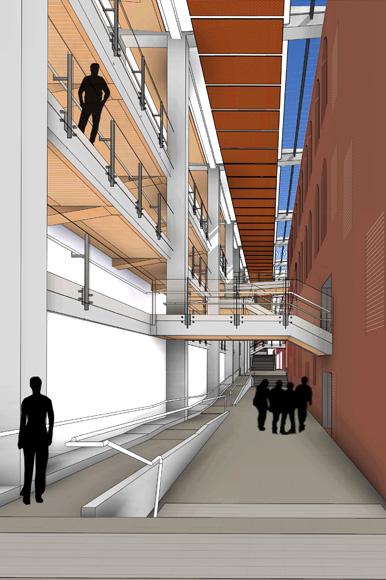
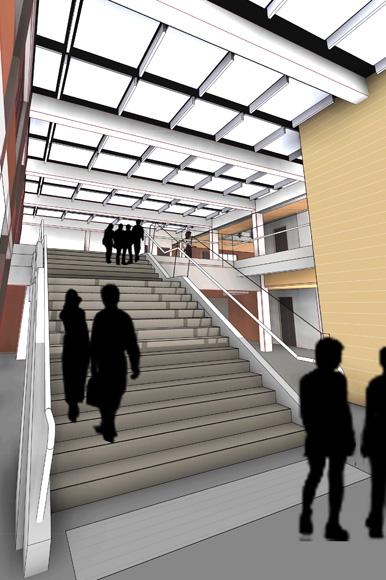
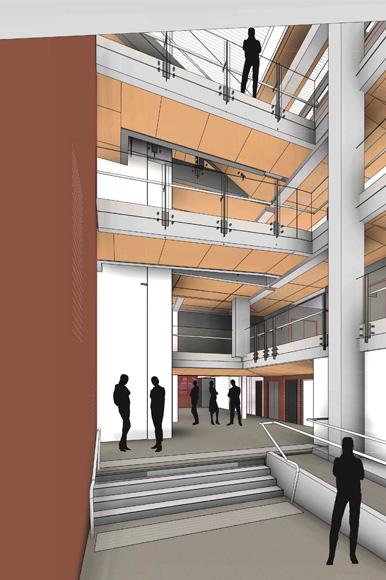
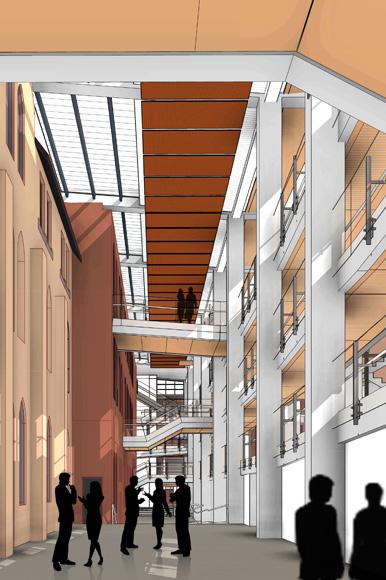
This monumental project, located in the suburb of Newington, stands as a testament to innovative design, sustainability, and collaborative efforts among leading industry professionals.
Full Article »VirtualVanity – is a light developed for better video conferencing experiences. It helps participants see and be seen. It can be used to
augment existing lighting or operate on its own. It’s 3D printed from recycled materials on-demand to minimise its impact on the planet and
is tailored to avoid waste
Set against the stunning backdrop of Queensland’s Whitsunday Islands, Hamilton Island Villas, situated alongside the iconic Hamilton Island Yacht Club and Marina, are a testament to thoughtful design that embraces both luxury and the natural beauty of the island.
Full Article »Signup for our weekly newsletter to get the latest news, updates and amazing offers delivered directly in your inbox.