Subscribe to our Newsletter
Signup for our weekly newsletter to get the latest news, updates and
amazing offers delivered directly in your inbox.
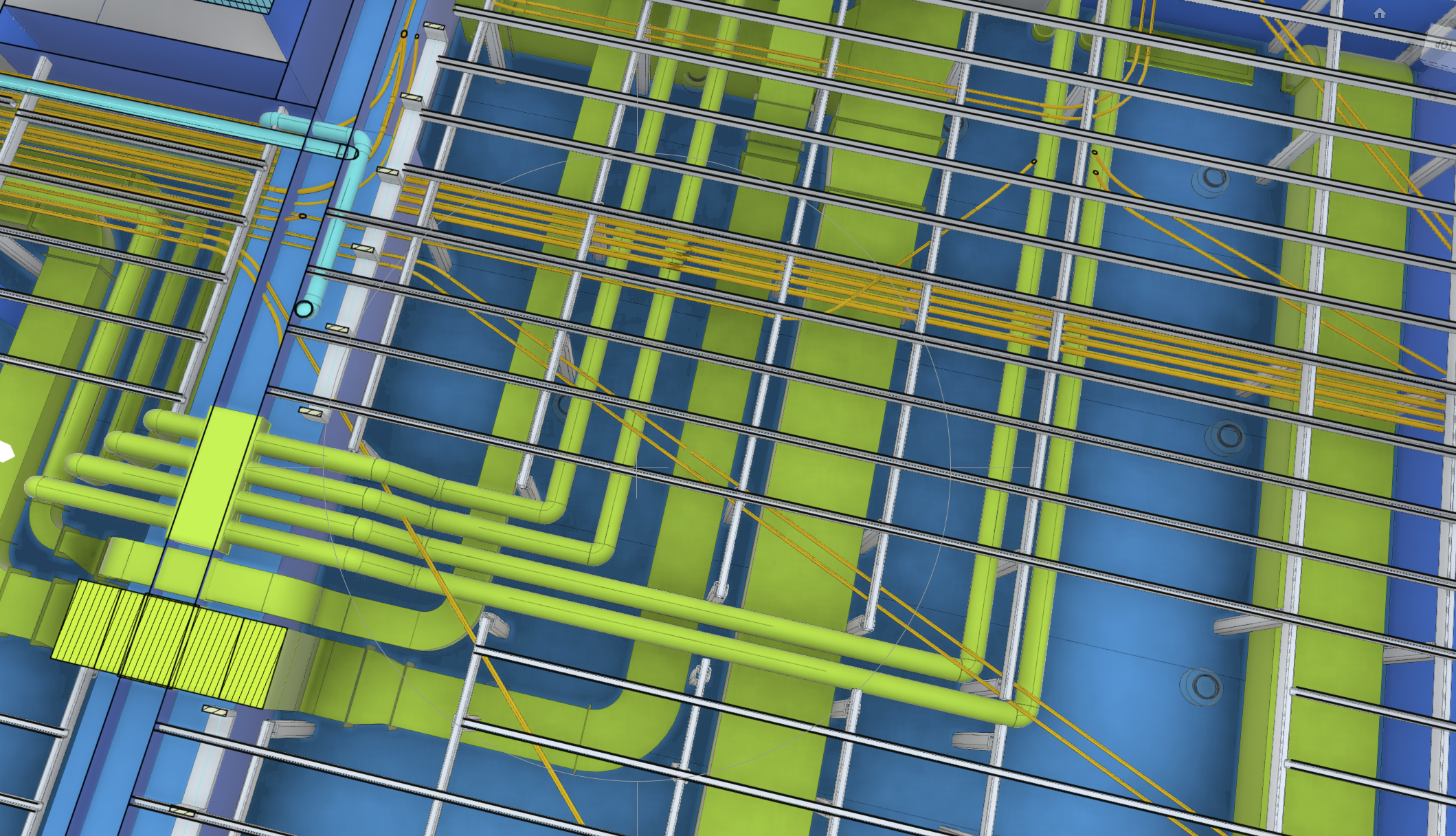
Documentation in building design and construction serves as a backbone for clarity, compliance, and communication throughout the project lifecycle. It encompasses a wide range of materials including architectural and engineering drawings, specifications, contracts, building codes, and permits.... and in 2024 includes 3D models, 3D scans and audits.
These documents ensure that every stakeholder has a clear understanding of the project's scope, standards, and requirements. They are crucial for legal compliance, serving as a record that the building adheres to local codes and regulations. Furthermore, documentation facilitates effective coordination among the various professionals involved, from architects and engineers to contractors and suppliers, minimizing the risk of misunderstandings and errors.
It also provides a detailed blueprint for construction, detailing materials, methodologies, and design intentions. In the event of disputes or modifications, documentation serves as a reference point that can help resolve issues efficiently..... and it acts as a historical record for future maintenance, renovations, or expansions.
Effective documentation is indispensable for the successful completion, operation, and longevity of any building project
Haron Robson are renowned for detailed, coordinated documentation. We build briefs, scan spaces, create models, design and coordinate....
we understand documentation matters. We develop it and use it everyday.
Email Glen Haron to find our more. https://bit.ly/3TQWh8V
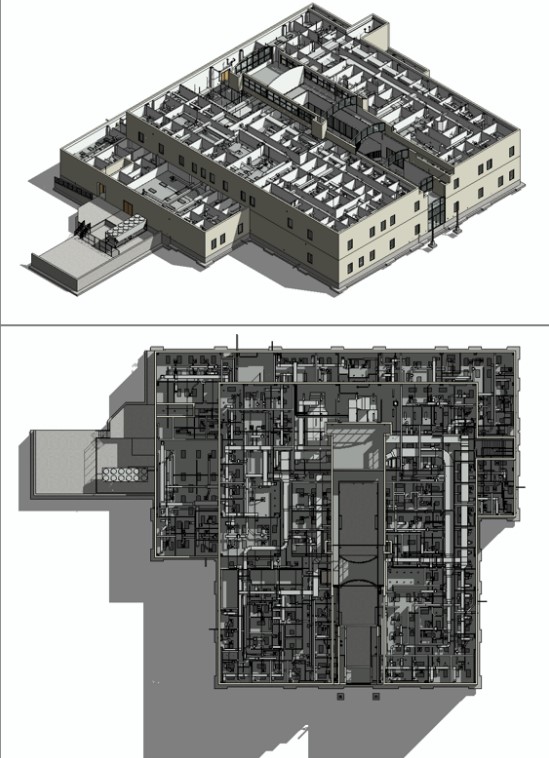
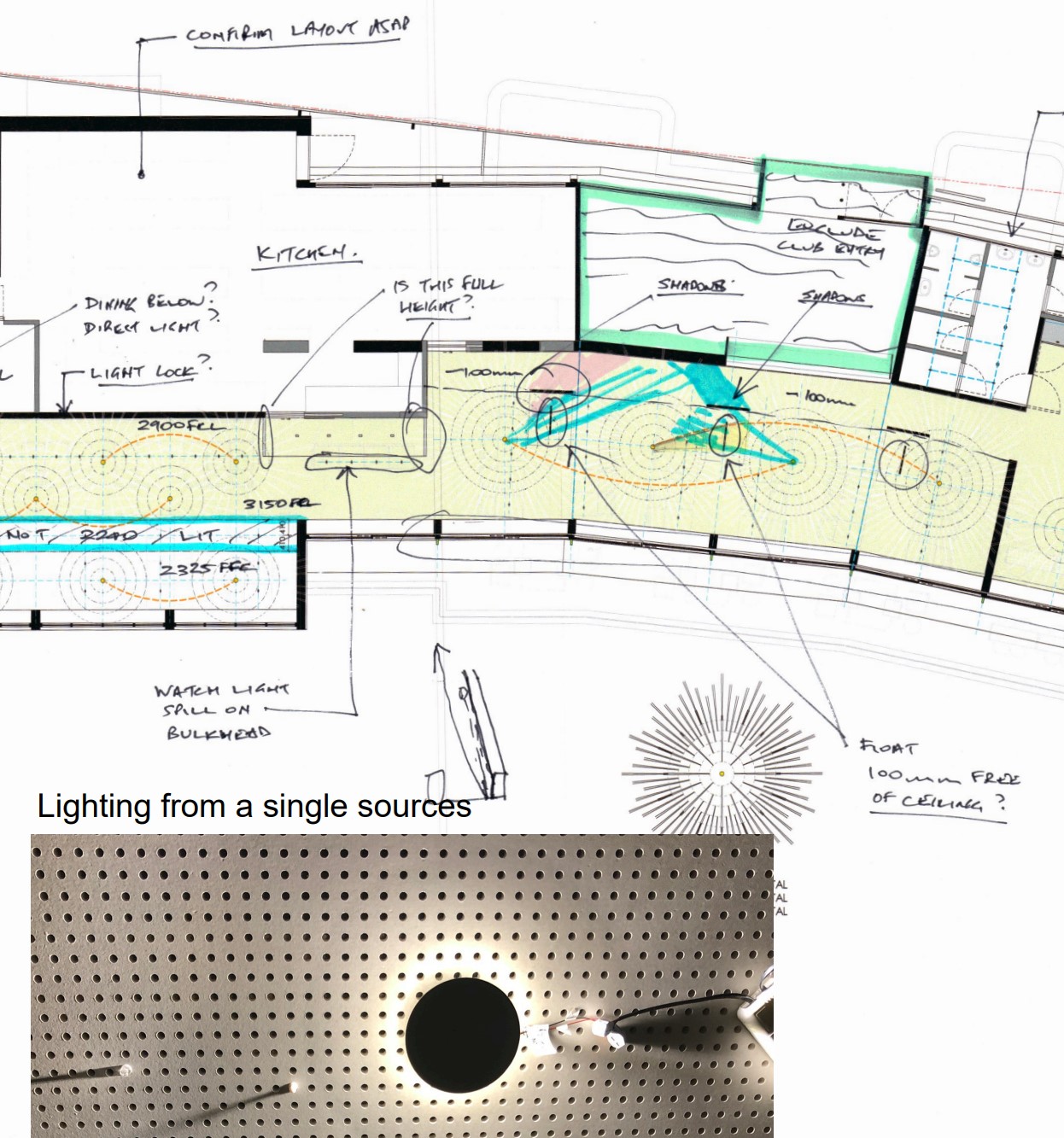
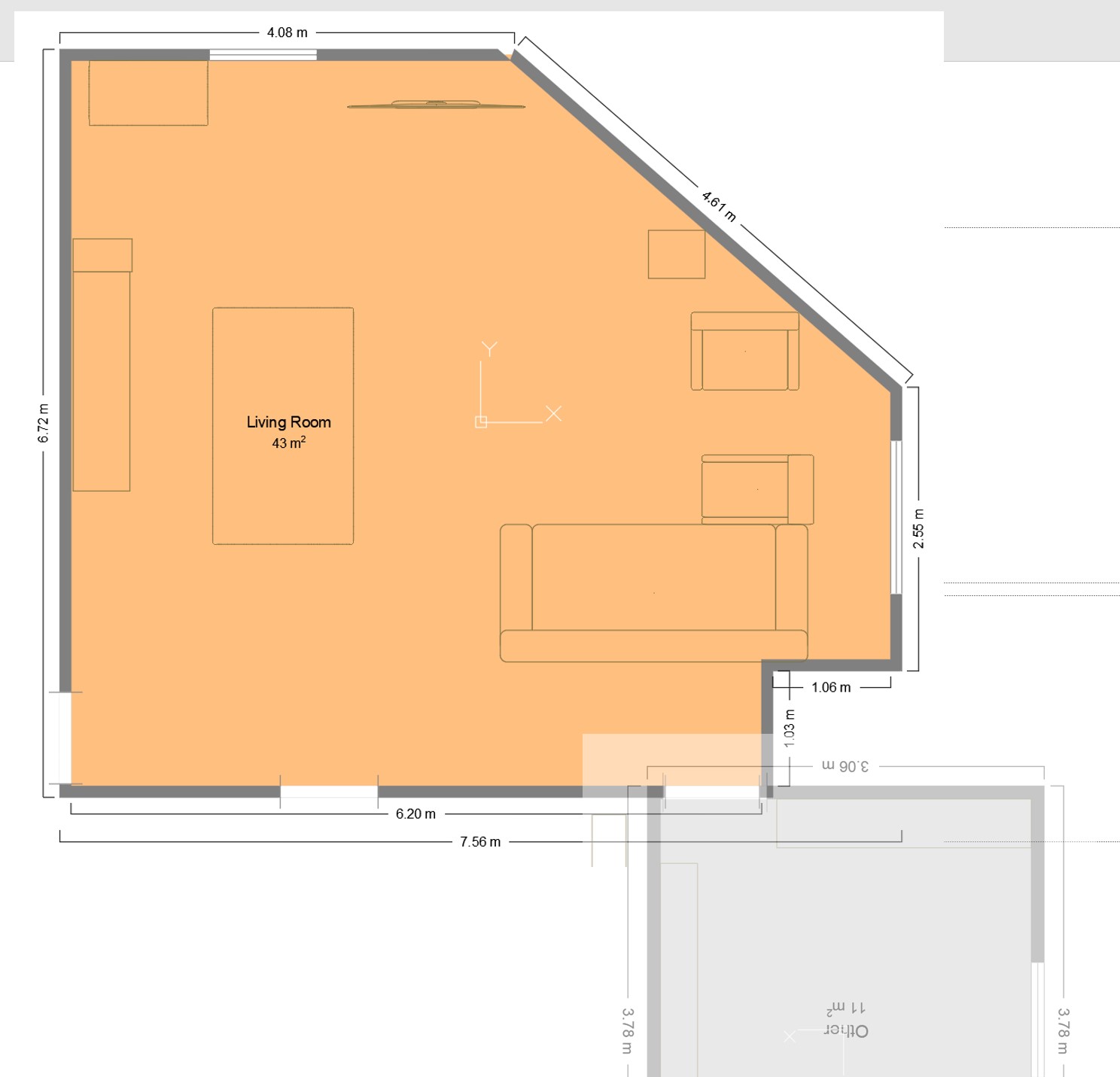
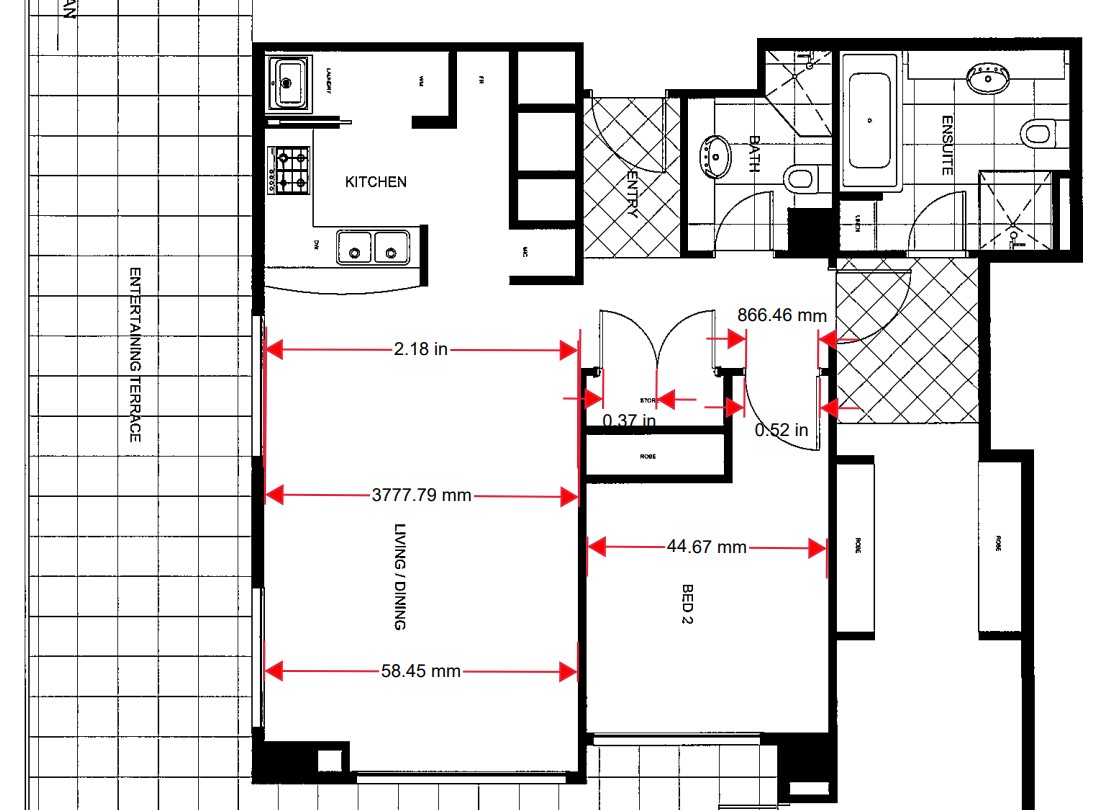
Signup for our weekly newsletter to get the latest news, updates and
amazing offers delivered directly in your inbox.