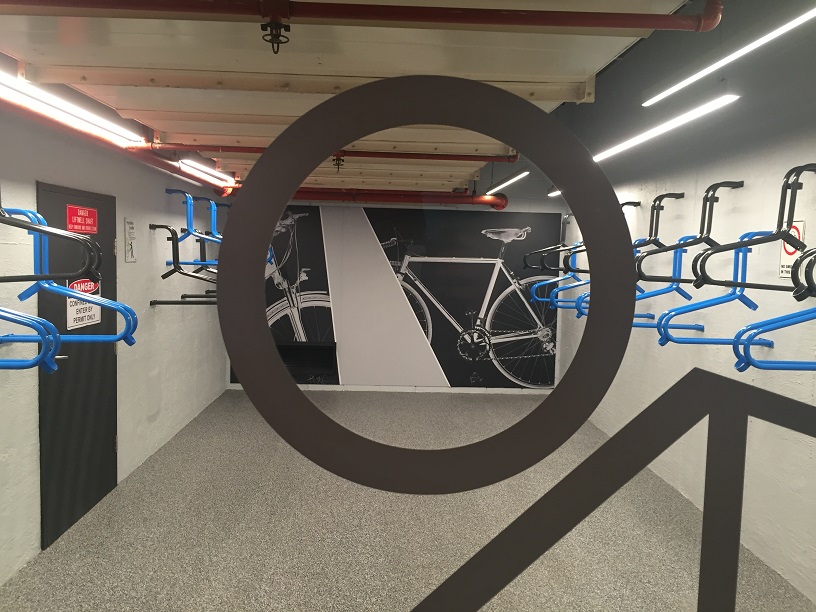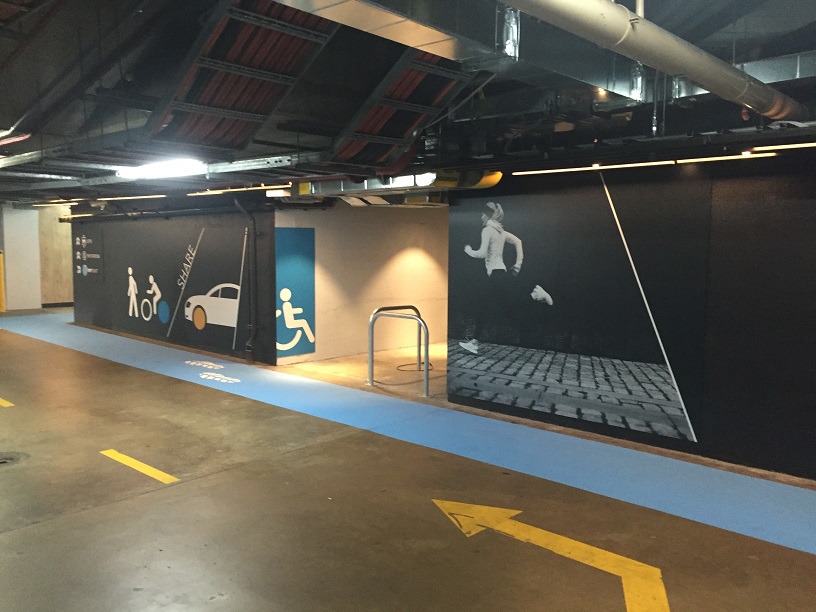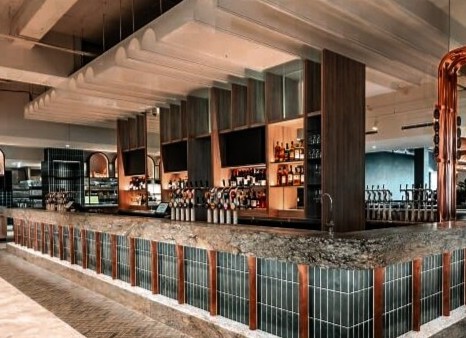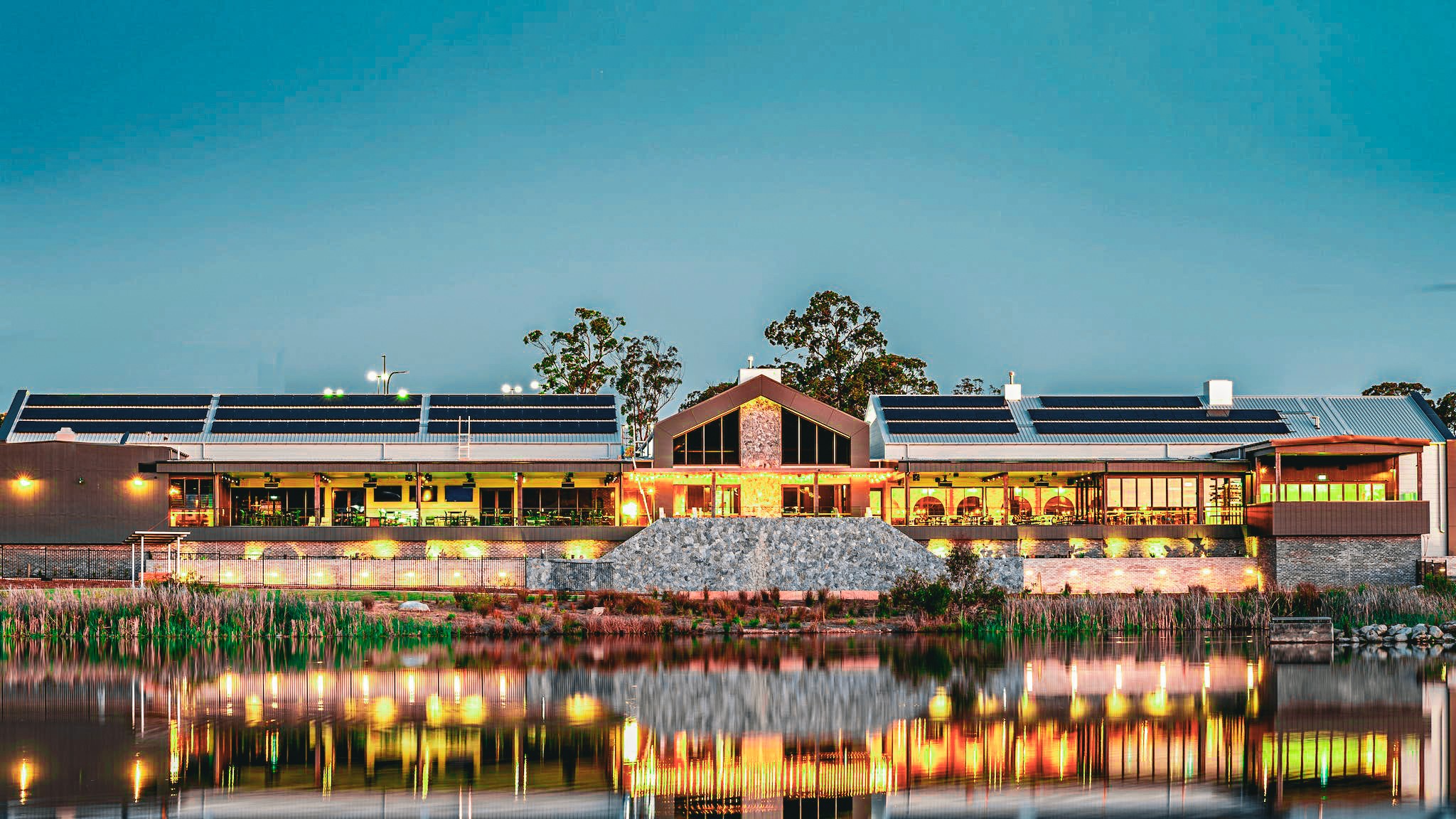Earlier this year ISPT’s development team set-out to develop the ultimate end of trip (EOT) facilities as well as a framework for a consistent approach to rolling out EOT across their portfolio. The aim was to enhance the commuting experience to their buildings and do this ahead of an Australia wide branding programme for this offer.
The challenge for the team at 255 Pitt was to create an environment that was fresh, welcoming and comfortable even though it was located in the middle of a carpark three floors below ground…. Easy.
Getting the users, and their bikes, to the end of the trip facility safely also required careful thought, ensuring the path through the building to the space was clearly signed, well lit, with traffic-calming in place. Once in the EOT, getting services to the space and integrating these with the existing building cost effectively added to the challenge.
As you will see from the accompanying images, the design details developed by Gray Puksand sought to camouflage many of the base buildings car park like features to create a destination users would find attractive. This was done cost effectively by using an imaginative combination of forms and finishes that were coordinated with lighting developed by the Haron Robson team. This solution accented the focus areas and provide light cover to the features deemed required viewing. The result is FitPoint.
FitPoint combines storage, change, shower and lounge facilities with security and comfort to deliver a home away from home experience for commuters. The use of energy effective technologies to light, heat and ventilate the space, along with smart controls to control access and storage make the space pleasant and easy to use. Almost as shame its use is limited to the tenants and their visitors.
Congrats to Gray Puksand, Case Mealin, Shape & ISPT on achieving a great result.
Haron Robson helped develop a services strategy and looked at technology options for lighting, electrical and controls as well as designing and documenting the agreed solutions.






