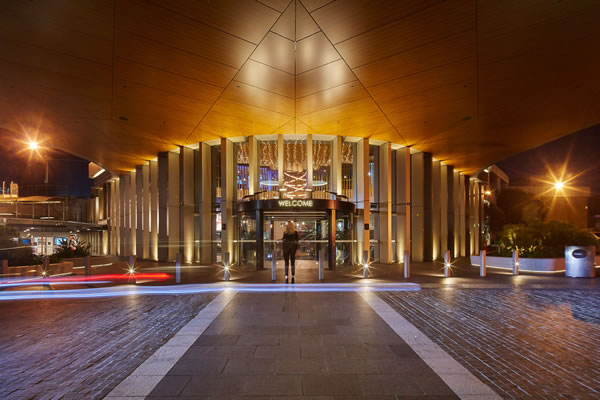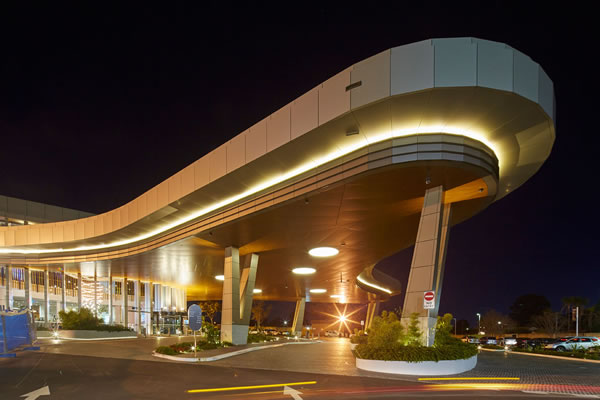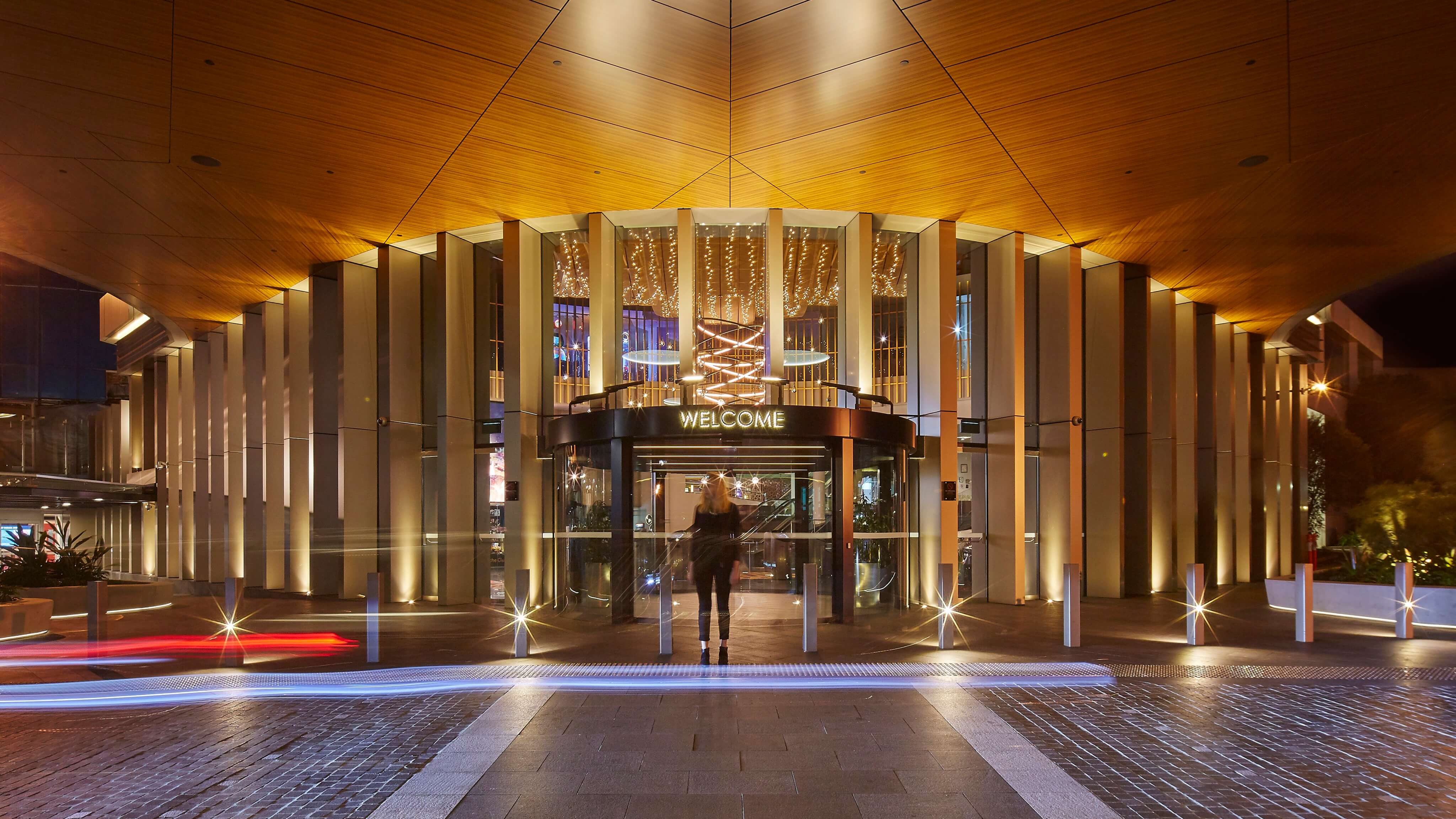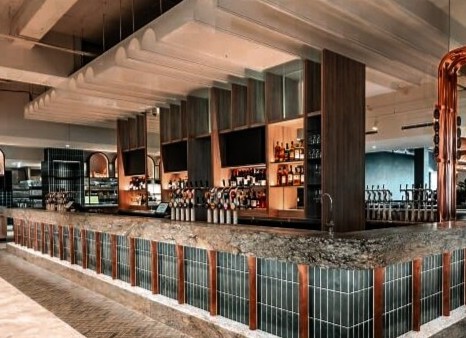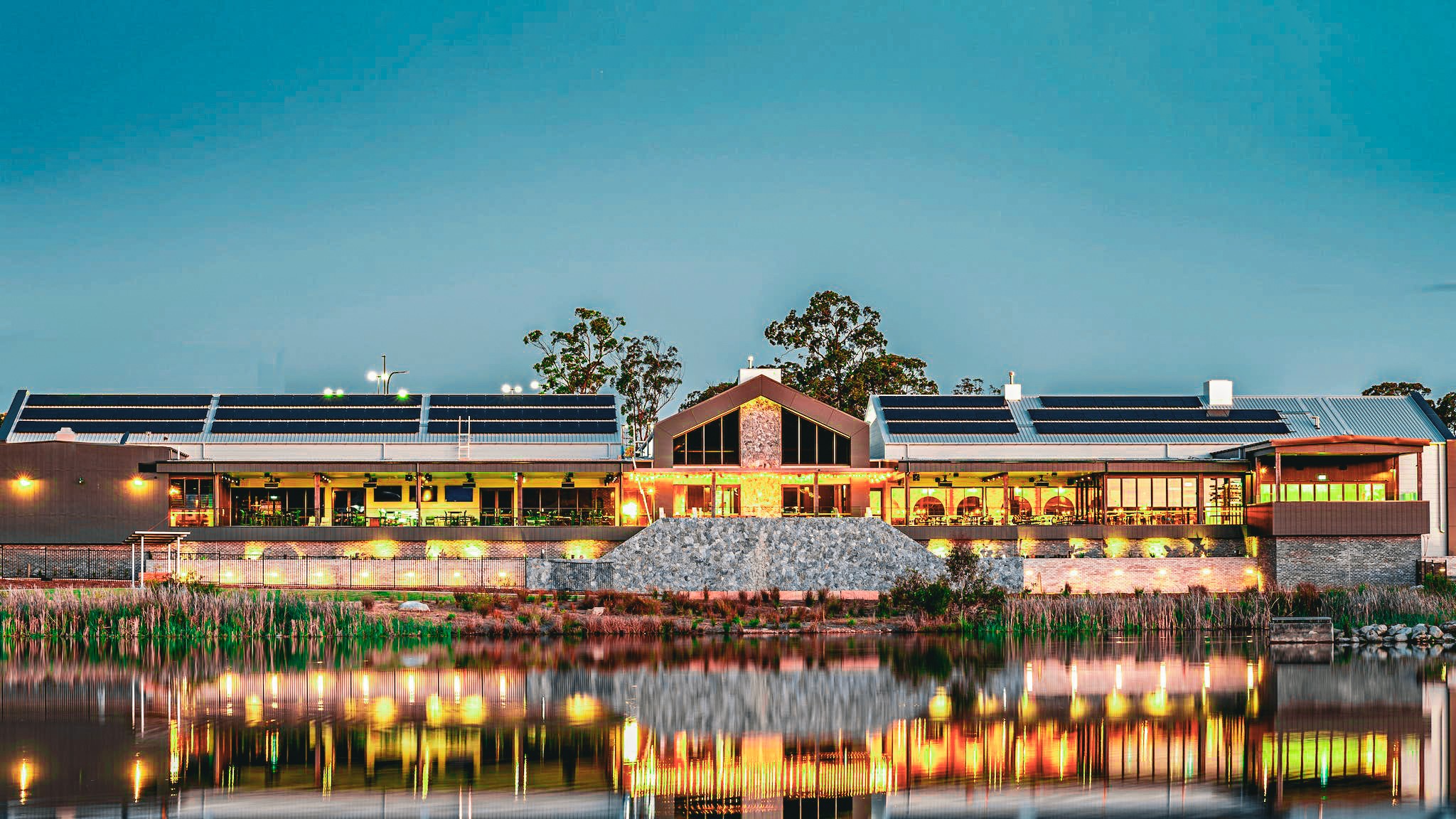Haron Robson were part of the consultant team which recently delivered the refurbishment and repositioning of “Mounties” for The Mounties Group. The club boasts the highest membership of any club in the state.
Working within an operating club environment, reinventing the primary arrival and entry point was the first project in the overall strategic master plan.
The new design was to inject an international hotel flavour while capturing the essence of the Mounties brand.
Architecture and Interior Design by WMK who developed a master plan for Mounties to ensure the new foyer and port cochere related to future works. In addition, Haron Robson worked with the Club to create an arrival experience that evokes a luxury hotel rather than a typical community club.
Vibrantly lit, the sweeping port cochere makes a grand statement on arrival. Guests step into the double-height lobby and are greeted with a rich finishes palette, bespoke fixtures and fittings, and custom lighting designed to reference the Mounties logo.
