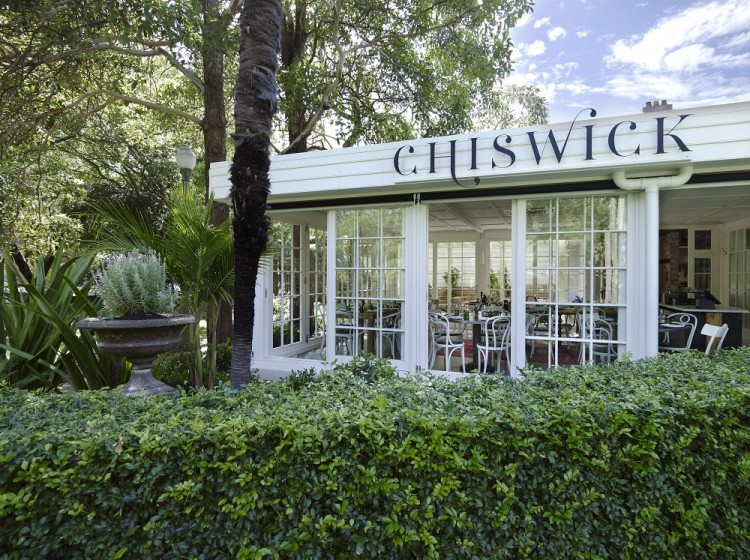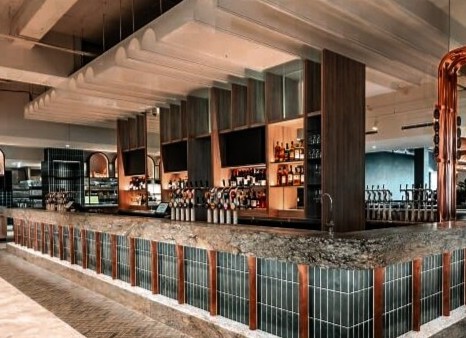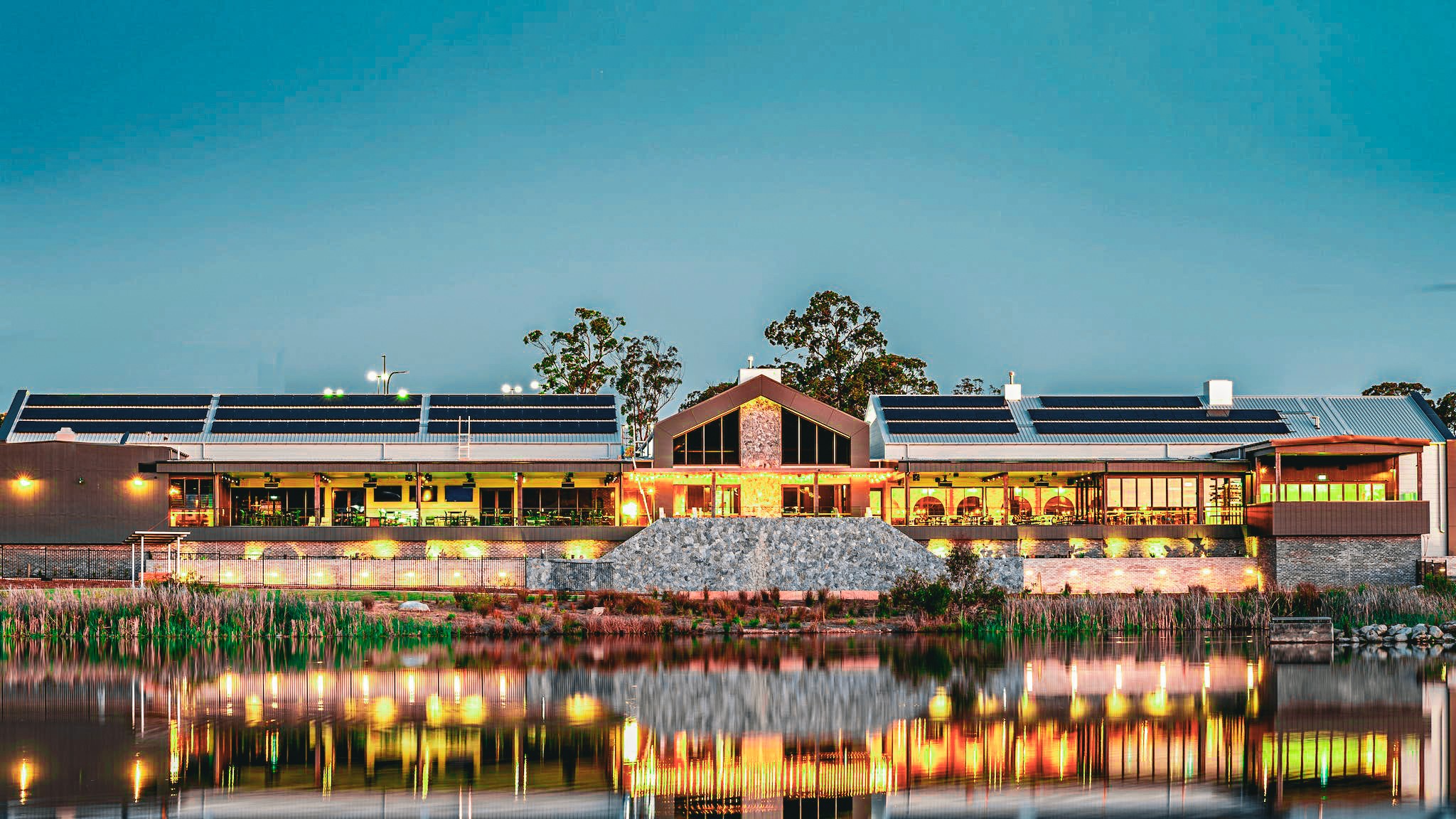
In mid–2011, Haron Robson was engaged to upgrade the power supply to a building and that enquiry led to us to lighting the refurbishment of the landmark Sydney restaurant Pruniers, which now known as Chiswick Restaurant and operated by Matt Moran and Peter Sullivan.
Working closely with the Architects, Humphrey & Edwards Pty Ltd and Project Management Group, Infinity Constructions our brief was to help create a casual, yet jewel like space that would convey both qualities during the day and night.
The location of the building within a public park, and adjoining residences presented both opportunities and challenges. The park has a great history, it was a mid-nineteenth century private house and the main house was demolished but the stable has been retained and transformed into a kiosk and caretaker’s quarters. The site became a public recreation in 1938 and has continued to serve the community in various forms, lastly operating as Pruniers from 1971 until 2008.
The Clients’ brief was to modernise the iconic restaurant site so familiar to locals, make it fresh and welcoming, more visible from the street and more approachable by the public. This small restaurant has glass on three sides and consists of a contemporary dining room, a casual bar area with a large communal table and a small shaded outside seating area. It is intended as a local place, where people can drop in for a quick bite, or a drink at the bar, a special celebration with close friends or relaxed Sunday lunch with the family.
As the restaurant is set well back from Ocean Street, the challenge was to make the restaurant visible at night without disturbing the neighbours. We illuminated the few vertical surfaces visible from the street (columns and blade walls) and up lit the white ceilings so that the restaurant glows from the inside revealing activity and movement to the public without lighting the occupants to brightly. To aid access, direct people and promote the connection with the park we developed a lit hierarchy which included highlighted features within the park, its fountain, its trees, shrubs and lawns. We also accented pathways and revealed building surfaces, the entries and boundaries of the restaurant to make the walk through the park pleasant and calming. The destination being dramatic and yet welcoming.
Once in the restaurant the light is directed on key features and fittings, creating levels of visibility that we believe results in an interesting ambience. The light tools are a mix of arrow beam downlights to light the tops of the tables and the large rustic communal table, which imbue a warm and dramatic look to the central space. The Architects introduced decorative pendants with an old style Edison filament lamps in this central area for a nice ambient glow to the casual bar area, this married well with the whites and garden colours – result is a crisp, casual yet rustic impression. The ceilings are very low throughout the spaces and we decided to use warm white linear LED fixtures to up light the exposed original Douglas Fir beams, and decorative features, to “lift” the ceiling height as well as reveal its rustic nature.
The glazed perimeter dining spaces are lit using a combination of downlights, wall lights and freestanding custom floor lamps. All light sources are well shielded and designed to direct light down, or up, without lighting people. The lighting levels are bright enough to read the menu but dark for occupants enough see the park outside, elements of which are accented to create an extended view from the restaurant.
A unique element of Chiswick is its 200 sqm garden where many fresh ingredients are sourced for use in the Restaurant. Again, this is subtly lit to avoid any glare on patrons, or neighbours, yet the lighting reveals the garden, the plants, the garden shed and the rain water tanks in a very low key manner.
The toilets, the open kitchen and the other back of house areas all received a considered layer of light to complement the playful interiors by Humphrey & Edwards. The entire combination helps make a visit to Chiswick memorable without being intimidating, the end result of this remake is a great backdrop to a very memorable & comfortable dining experience.
Architects: Humphrey & Edwards
Electrical Engineering & Lighting Design: Haron Robson
Project Management: Infinity Group
Builder: Infinity Constructions




