Subscribe to our Newsletter
Signup for our weekly newsletter to get the latest news, updates and
amazing offers delivered directly in your inbox.
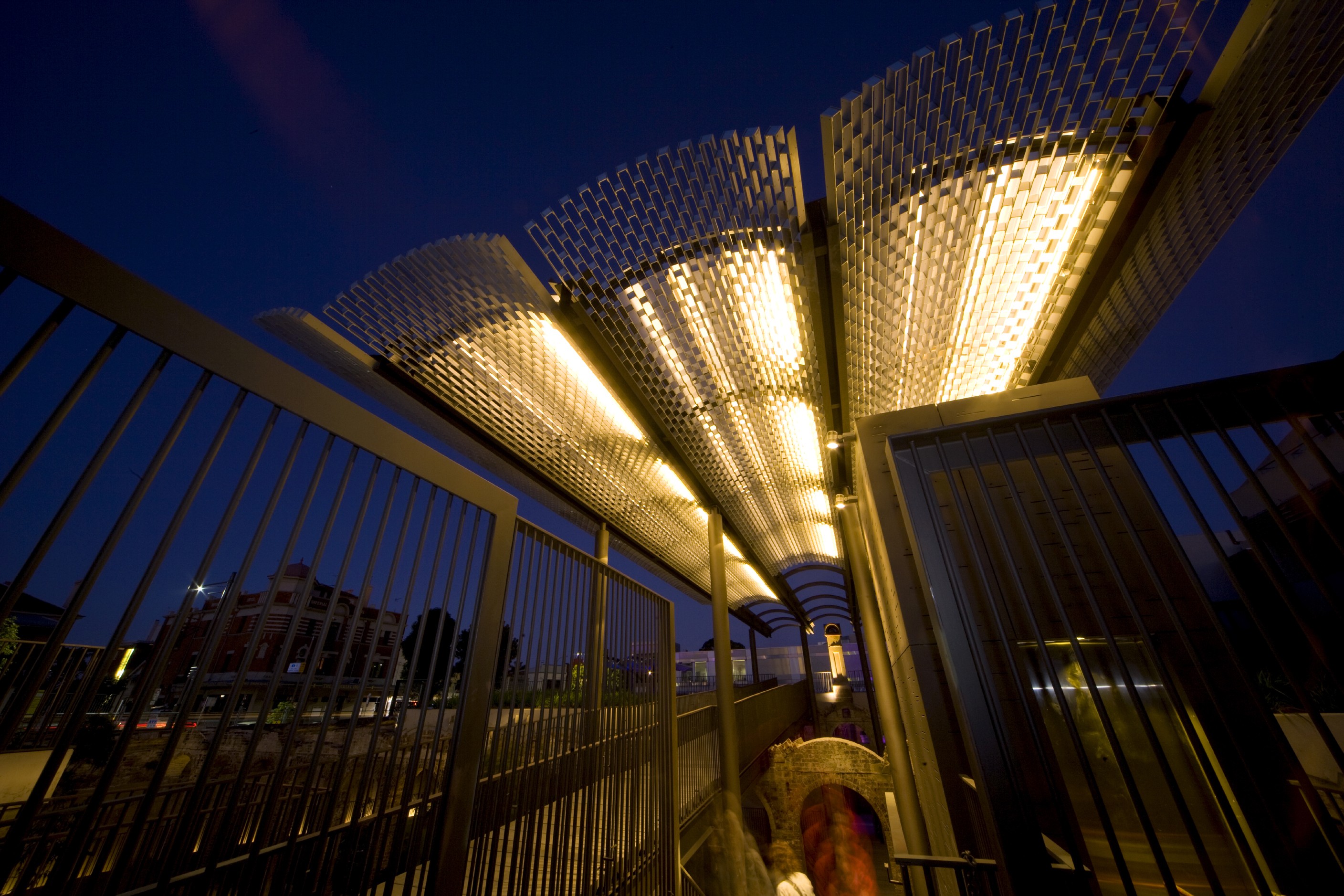
The Paddington Reservoir, that has been acknowledged as a site of state heritage significance, was built in 2 stages, in 1866 and 1878. The water chambers were built below street level with a grassed park above and opened to the public in the 1930s. The reservoir’s operational life ceased in 1899 which was then used as a workshop and garage until its forced closure due to a roof collapse in 1990.
The lighting brief for the reservoir was two-fold: Highlight the historic walls and vaults white focusing on the dramatic spaces and materials, old and new; thus requiring a dramatic and sympathetic design approach. Given that of the project’s public nature, the lighting solution needed to be energy efficient and low maintenance.
Due to the fact that much of the development is sunken below street level, the play of light was critical to this project. The elements that are visible from the street are two lightweight roofs that float above the reservoir, indicating the main entry points to the park. The lightness of the roofs contrasts with the earthiness of the masonry faults, and the staggered pattern of the metal grid is a playful nod to the older masonry mortar joints. The lighting aims to highlight texture, add drama with its presence, and calm with absence.
In 2009, the Haron Robson team received a Certificate of Commendation for Paddington Reservoir’s lighting design. Additionally, this project has received several other major awards in Australia and internationally, as listed below:
2010 The WAN Urban Design Award
More photos below.
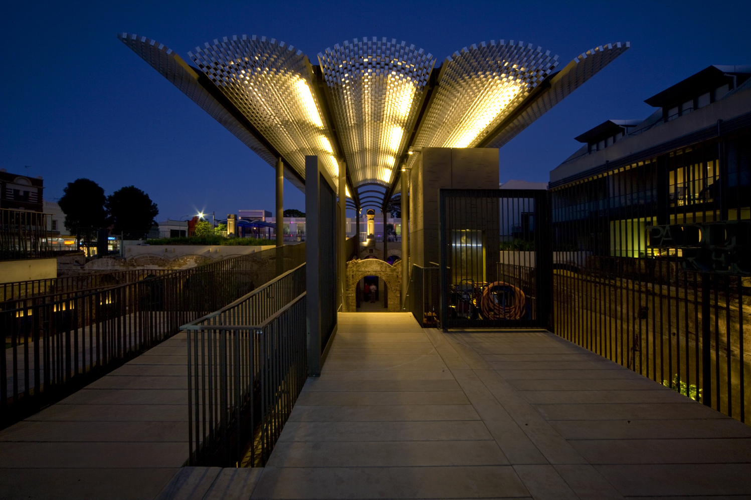
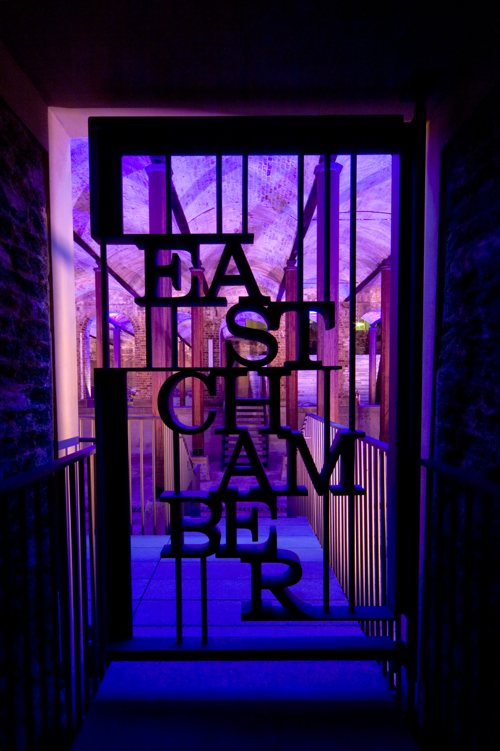
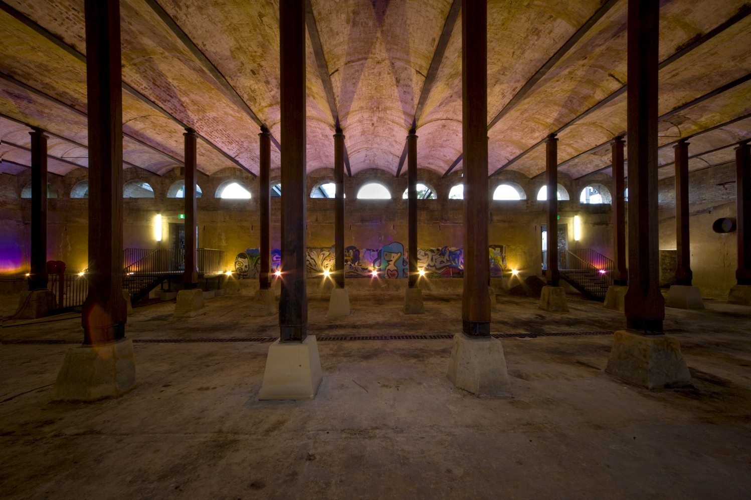
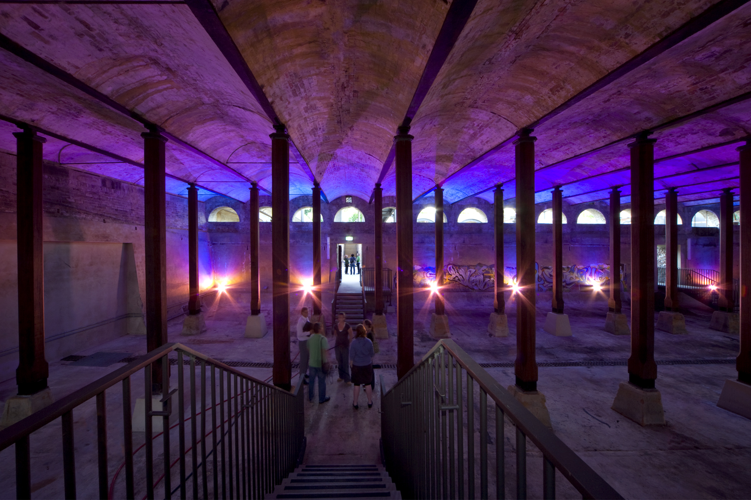
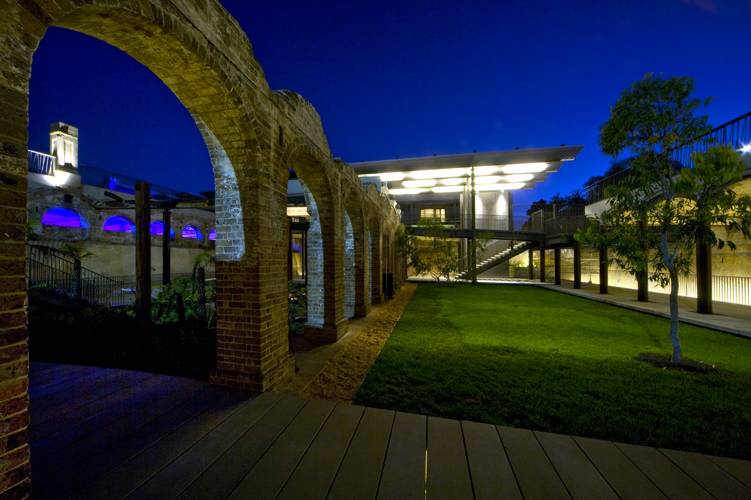
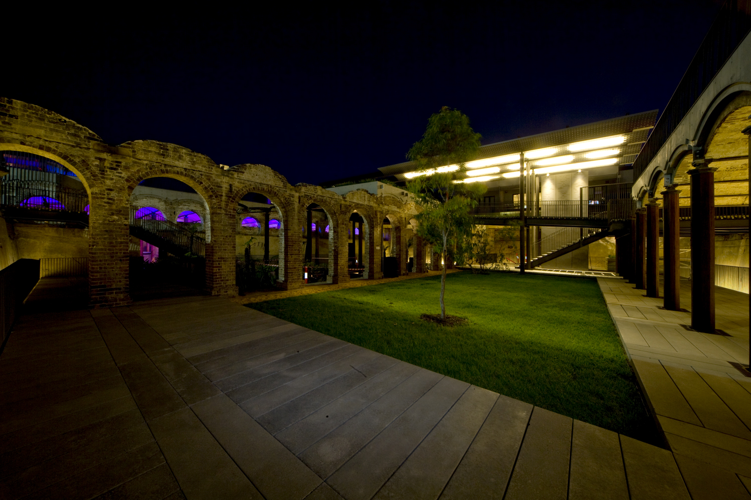
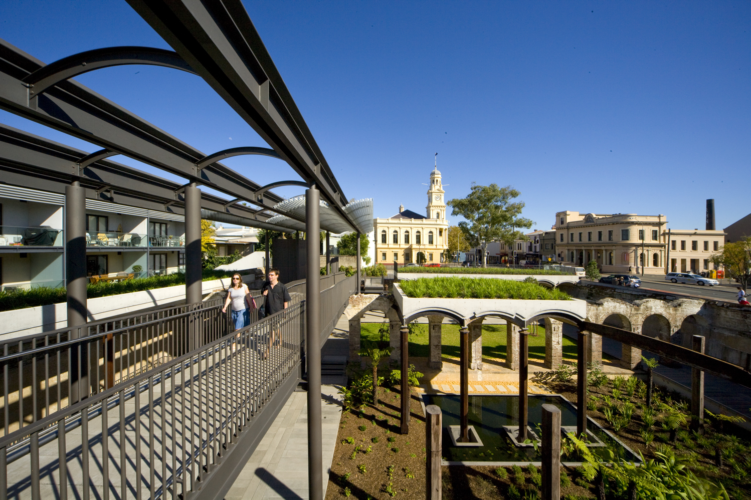
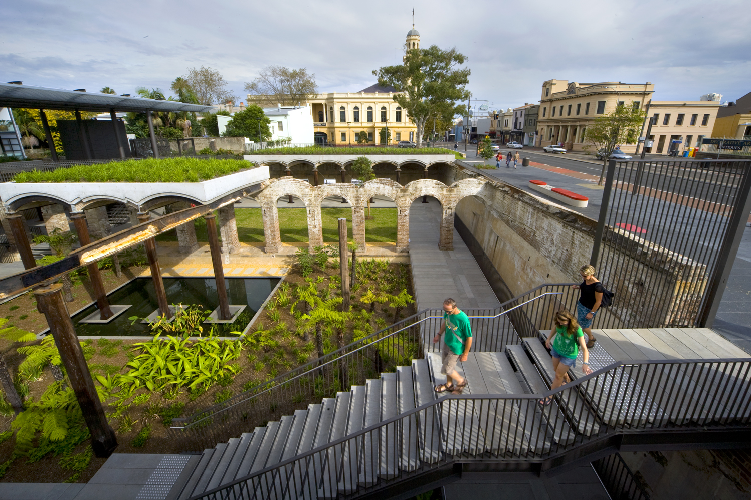
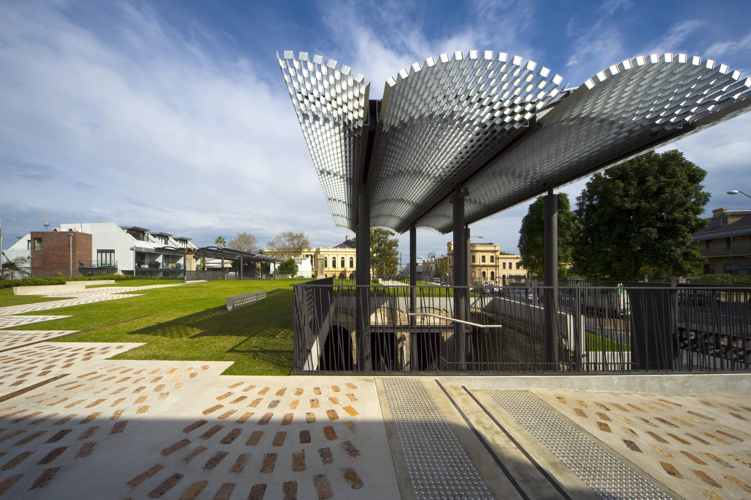
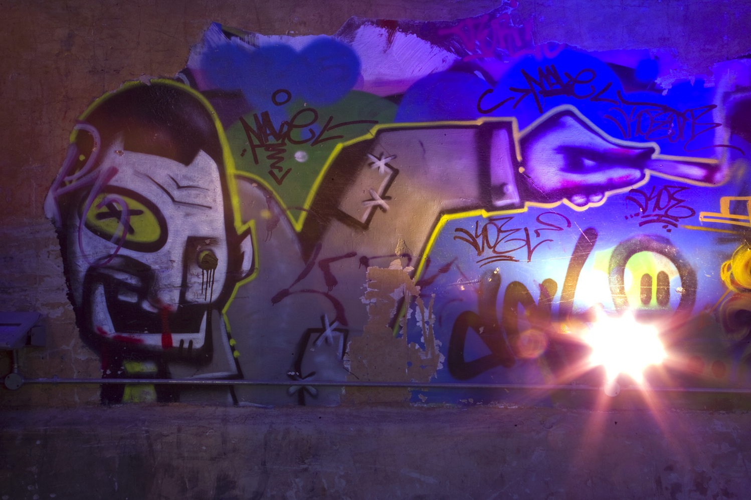
Cameron Park's new local - ensuring safety and embracing local communities.
The Sydney Coliseum Theatre at West HQ represents a cultural milestone for Western Sydney. Opened in December 2019 ( and closed in March 2020 & uly 2021 due to COVID) this 2000-seat multi-mode performance venue confirmed WestHQs commitment to making a difference for the community. Crafted by Cox Architecture, is designed to host a myriad of events, from grand musicals and ballets to elegant corporate gatherings, and has won numerous awards.
Full Article »The Sherwood Macarthur, a pub-style venue in Campbelltown, situated next to the Sports Stadium, it offers an blending allure of alfresco dining with the excitement of live sports. We were commissioned by Western Suburbs Leagues Club to update the electrical infrastructure and provide lighting taht enhances the visitor experience.
Full Article »
Signup for our weekly newsletter to get the latest news, updates and
amazing offers delivered directly in your inbox.