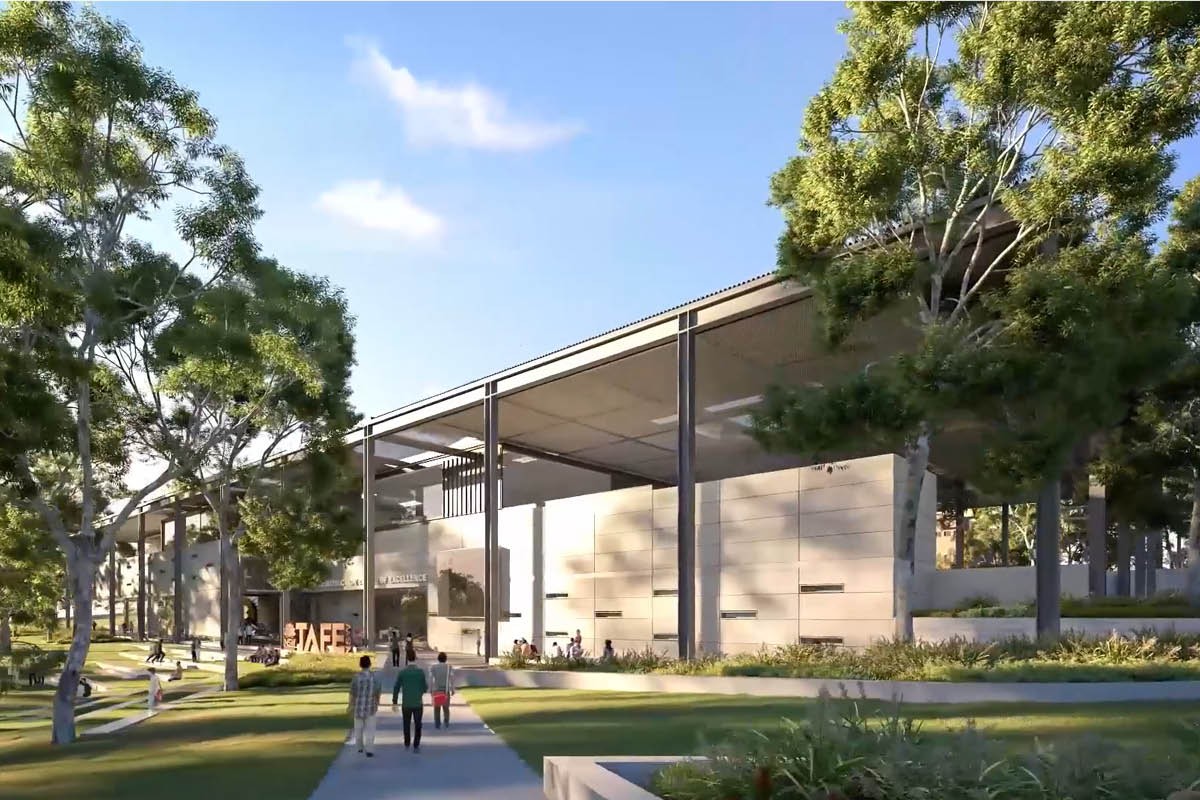Subscribe to our Newsletter
Signup for our weekly newsletter to get the latest news, updates and
amazing offers delivered directly in your inbox.

The Haron Robson team was involved in the new TAFE NSW Kingswood Institute of Applied Technology project, a significant educational development in Napean. This $85 million project, set to open its doors in 2024, will serve as a model for supporting the pipeline of major infrastructure projects, civil construction works, and residential developments, as well as future projects that will service Western Sydney's rapidly growing population.
Our task, in close collaboration with Gray Puksand Architects, was to improve the learning environment through innovative lighting solutions. Our services included developing initial design concepts, ensuring code compliance, and developing detailed lighting plans to enhance the 8,500 sqm educational space.
The project's core objectives guided our approach: fostering social interaction and promoting interdisciplinary connections. This was accomplished by designing versatile lighting arrangements that adapted to the institute's diverse educational needs, ranging from practical workshops to theoretical study areas.
The building features an atrium, glass-enclosed workshops, and seminar rooms, emphasising transparency and openness to create a functional yet visually inspiring atmosphere in today’s modern educational settings, aligning with the Institute’s goal of training up to 700 trades students annually and accommodating a larger student body in the future.
More photos below, courtesy of Gray Pucksand, TAFE NSW, and ADCO Constructions.
Client: TAFE NSW
Architect: Gary Pucksand
Size: 8,500 sqm2
Value: $85 million
Completion: 2024
Lighting Design Consulting: Haron Robson





Cameron Park's new local - ensuring safety and embracing local communities.
The Sydney Coliseum Theatre at West HQ represents a cultural milestone for Western Sydney. Opened in December 2019 ( and closed in March 2020 & uly 2021 due to COVID) this 2000-seat multi-mode performance venue confirmed WestHQs commitment to making a difference for the community. Crafted by Cox Architecture, is designed to host a myriad of events, from grand musicals and ballets to elegant corporate gatherings, and has won numerous awards.
Full Article »The Sherwood Macarthur, a pub-style venue in Campbelltown, situated next to the Sports Stadium, it offers an blending allure of alfresco dining with the excitement of live sports. We were commissioned by Western Suburbs Leagues Club to update the electrical infrastructure and provide lighting taht enhances the visitor experience.
Full Article »
Signup for our weekly newsletter to get the latest news, updates and
amazing offers delivered directly in your inbox.